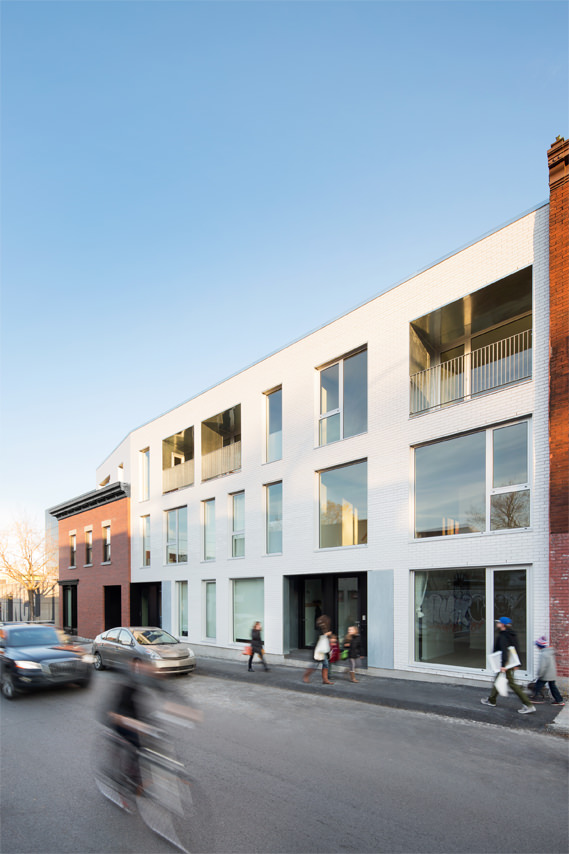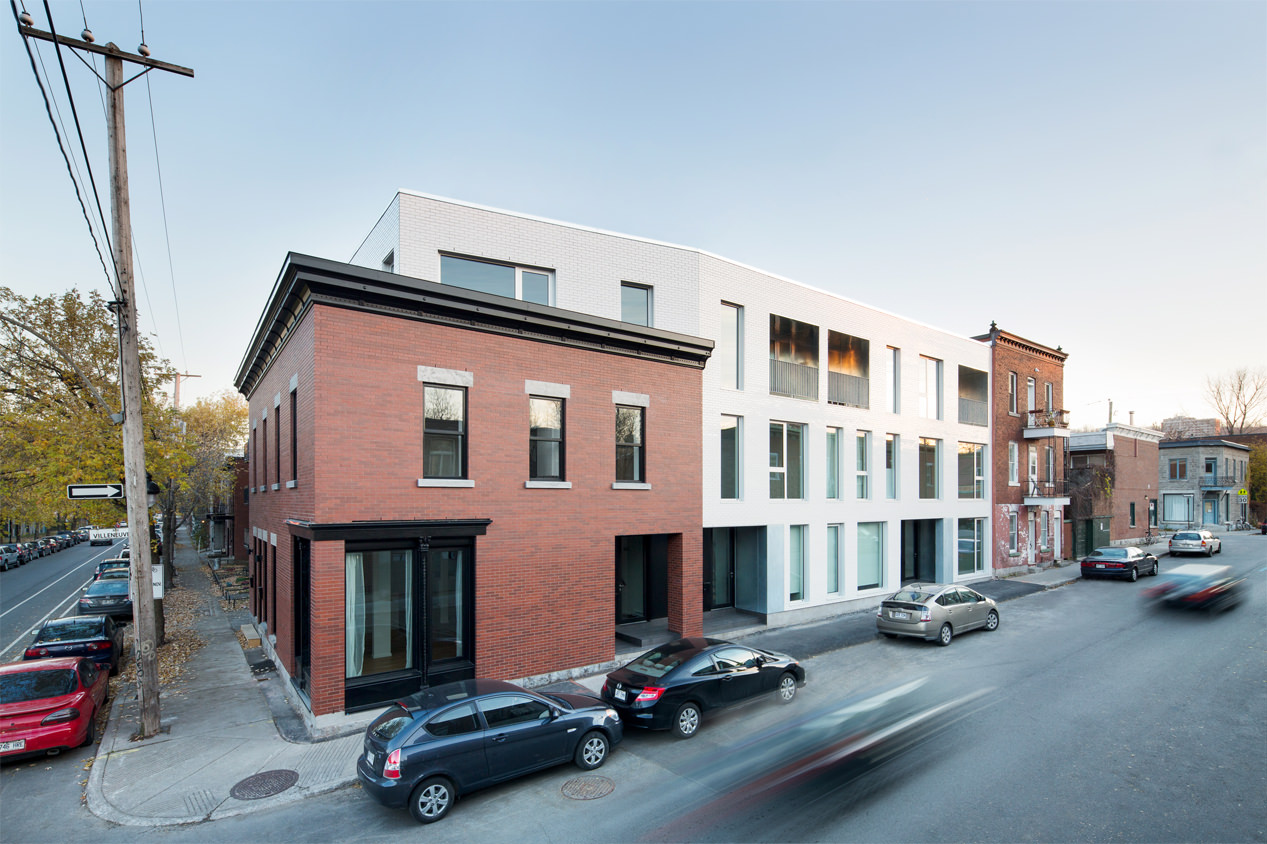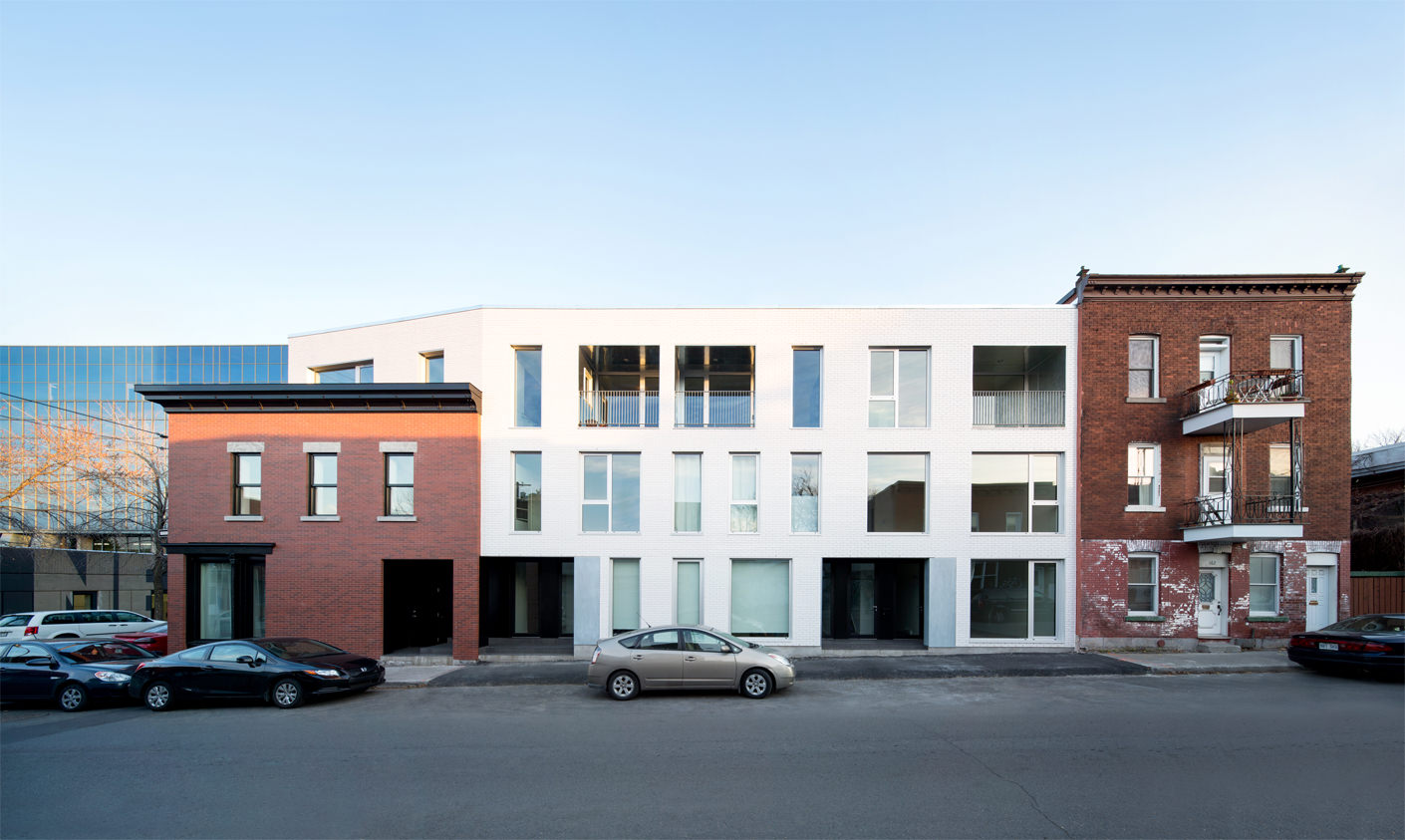Details
ACDF rehabilitated a two-storey building located on a street corner by designing a new three-storey volume that cantilevers over the existing one. The simple stripped-down language of the addition and its morphology adapted to its context create unity and cohesion between the patrimonial building and the contemporary addition. Certain important qualities of the urban landscape were respected in order to attain a durable architectural expression in sync with the built environment. For instance, the project maintains the position of residential entrances directly on the sidewalk and presents carefully aligned vertical openings.
The use of contrasting masonry draws a distinction between the old and the new: the existing volume is clad in traditional matt red brick, while a white glossy brick wraps the new volume. This distinctive materiality of the residence valorizes each volume and reflects the neighbourhood’s architectural diversity.
Designed specifically to attract families, the units are organized on two levels, separating the day zone from the night zone. The square footage of the units varies in order to suit different family sizes. Each unit also has its own entrance to allow more privacy.
At the back of the block, the building is articulated around a central courtyard. All units benefit from a physical access and a visual connection to the courtyard, allowing for generous natural lighting. The courtyard is an inviting space that fosters a community atmosphere between families.


