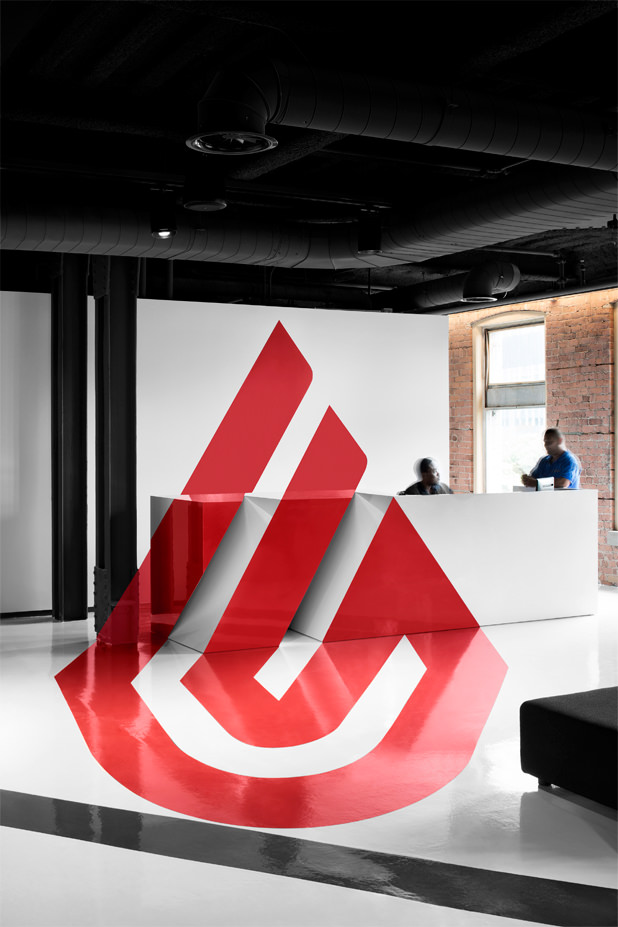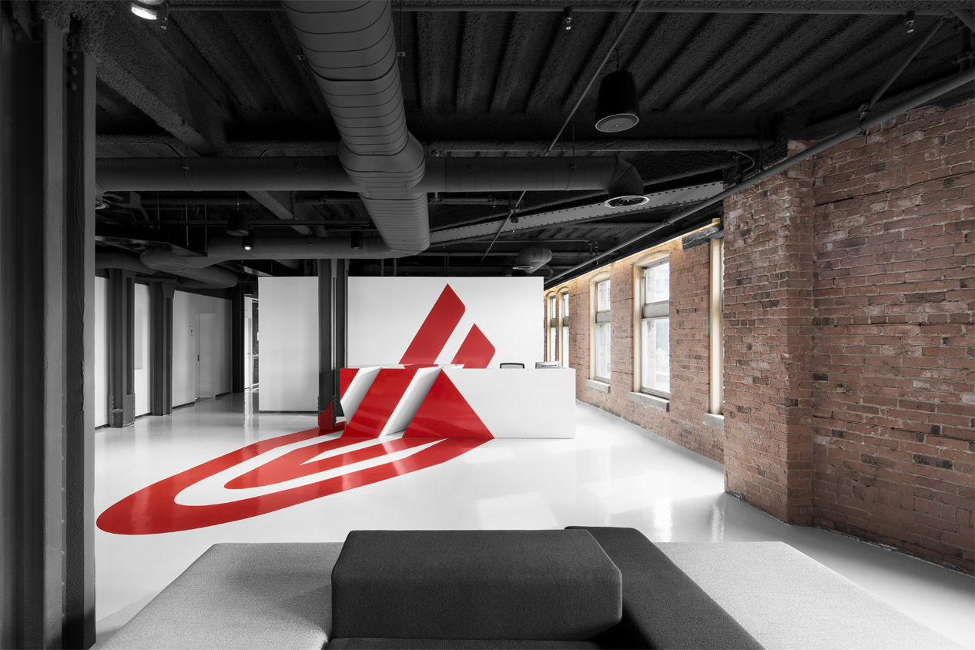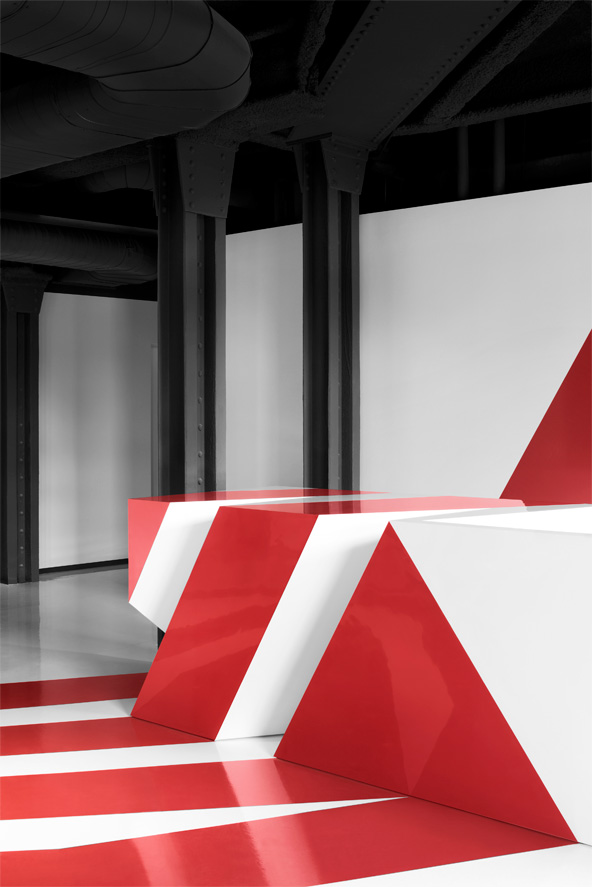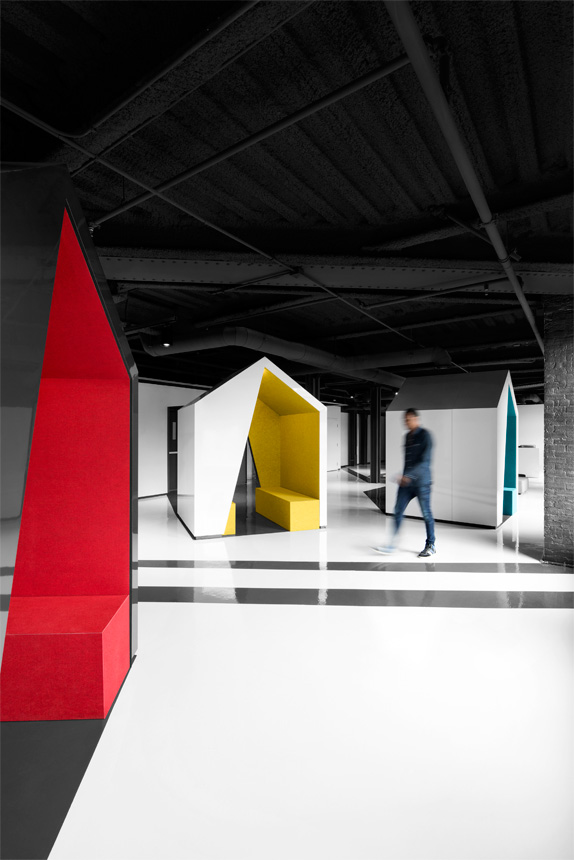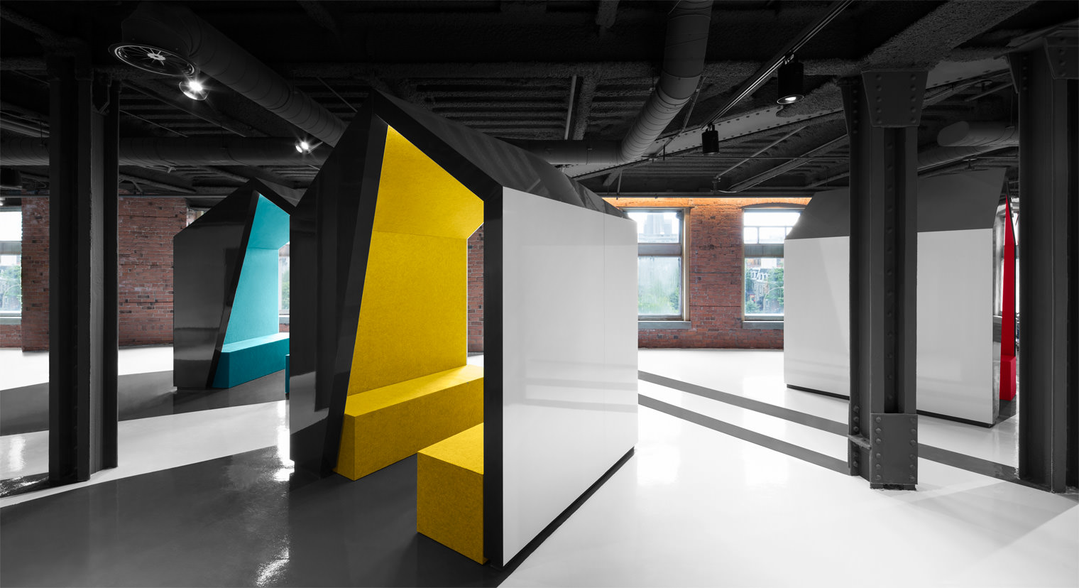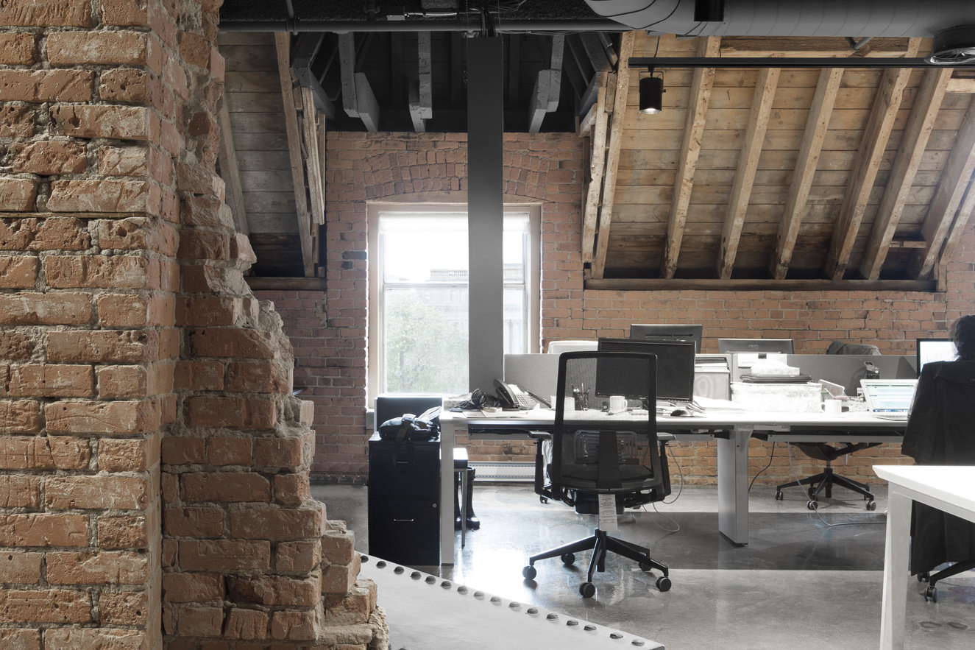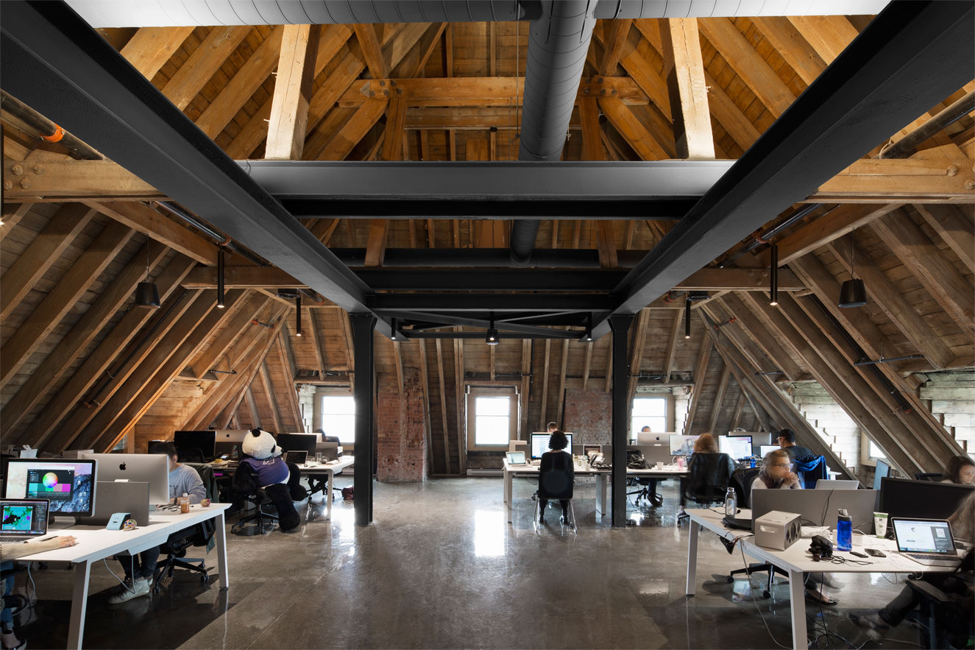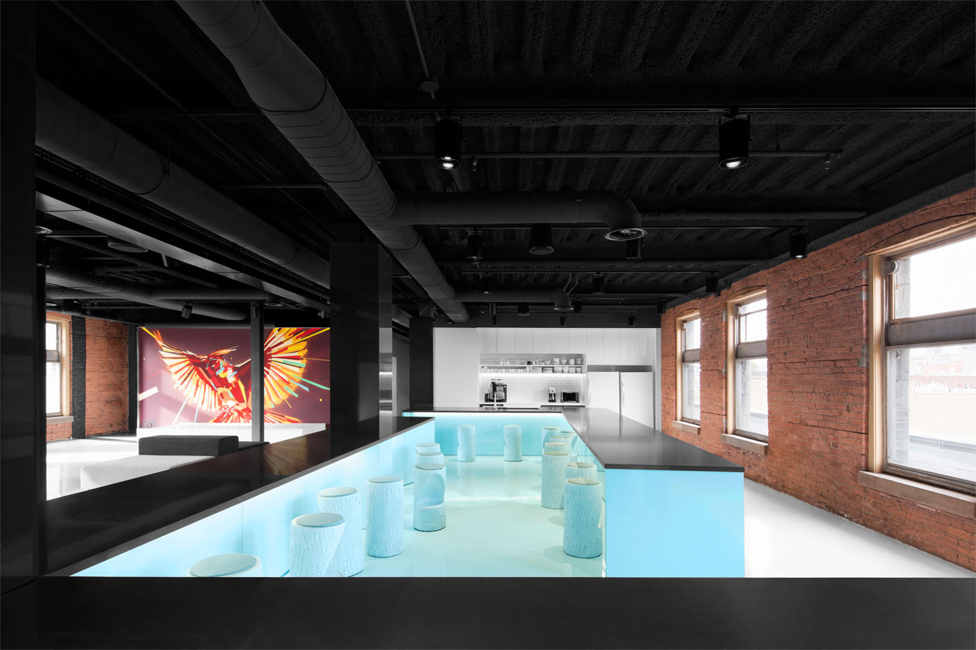Details
ACDF proposed a minimalist intervention that would leave untouched the existing brick walls, steel columns and girders, and wooden ceiling beams. In order to create a contrasting effect between the raw – previously gutted – interiors and the building’s new functions, the architects chose to integrate contemporary mural art and sculptural furniture in a number of carefully selected locations, such as meeting rooms and common spaces. The resulting environment provides the employees with stimulating working conditions and reflects Lightspeed’s fast-moving and audacious nature.
In the reception area, the white desk display red raised shapes that form the company’s logo. From different angles, the anamorphic nature of the design is revealed. A bold assemblage of sharply edged volumes jumps out, all the more because of the surrounding, coarse textures.
Creating a clear contrast between old and new, the design also incorporates Lightspeed’s own personal history. ACDF installed three laminate cabana-shaped privacy booths in the lobby that echo the company’s former, much-smaller office, which was in a residential neighbourhood. Each looks like a mini, high-gloss house, also a nod to the comforts of home. Permanent “shadows” are painted on the floor around the booths, adding a playful touch to the lobby.
The cabanas are adjacent to the “pool,” a kitchen-side common area that recalls the backyard swimming pool at the previous office, where meeting took place. The aqua-coloured space has a teal epoxy floor and fiberglass stools with a waterlogged pattern that bring a resort feeling to the room.
In the open-plan workspace, clean white furniture and glass dividers rise from preserved ruins of industrial-age relics, soaring timber ceilings, garret-like nooks and elegantly frayed brick walls. Graphic lines and shapes from Montreal graffiti artist Jason Botkins inject a creative energy to the space.
Connecting the past and the future, the offices inspire a dramatic synergy that matches the unique heritage and joie de vivre of Lightspeed.
Client : Lightspeed POS
Location : Montréal, Qc
Completion : March 2015
Area : 2 620 m2
Budget : 1.5 M$
Architect : ACDF Architecture
Structural Engineer : N/A
Mechanical and Electrical Engineers : Groupe Ce+Co / Scomatech
General Contractor : Anjinnov
Project manager : CBRE
Artists : Speakeasy, Arlin Cristiano, the Doodys, Jason Botkin
Photographer : Adrien Williams
2016 Grand Prix du Design, Office over 20 000ft ²
2016 Best of Canada, Canadian Interiors Magazine
2015 Interior Design Magazine Best of Year Awards, Mid-Size Tech Office
2015 Make It Work Best Reception Desk, Américain Interior Design Magazine
2015 Make It Meet, Best Breakout, Américain Interior Design Magazine
2015 Make It Public, Budget Office, Américain Interior Design Magazine
