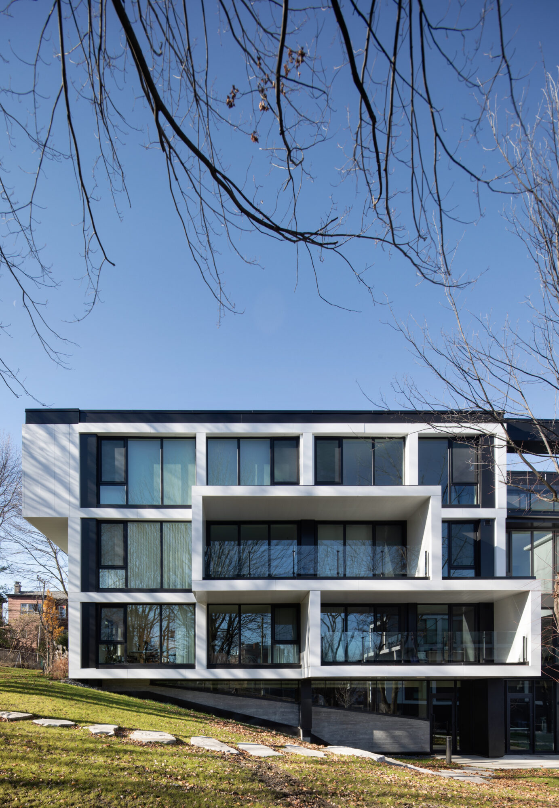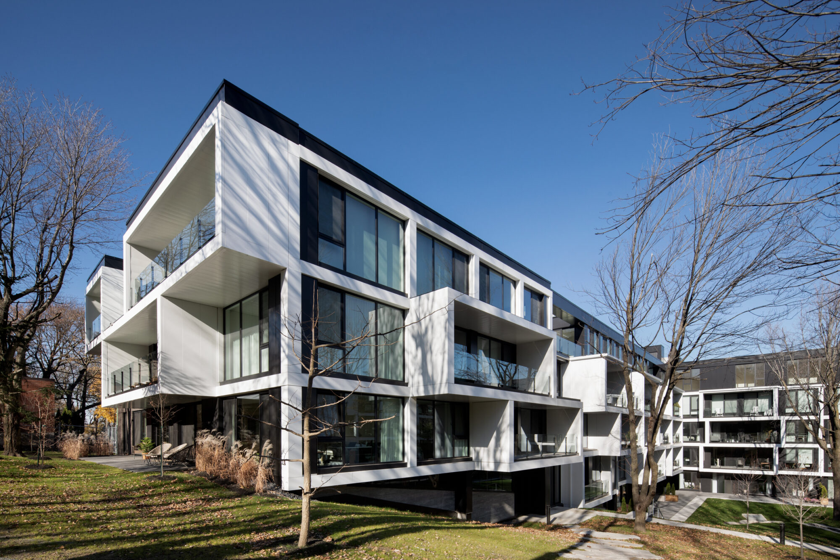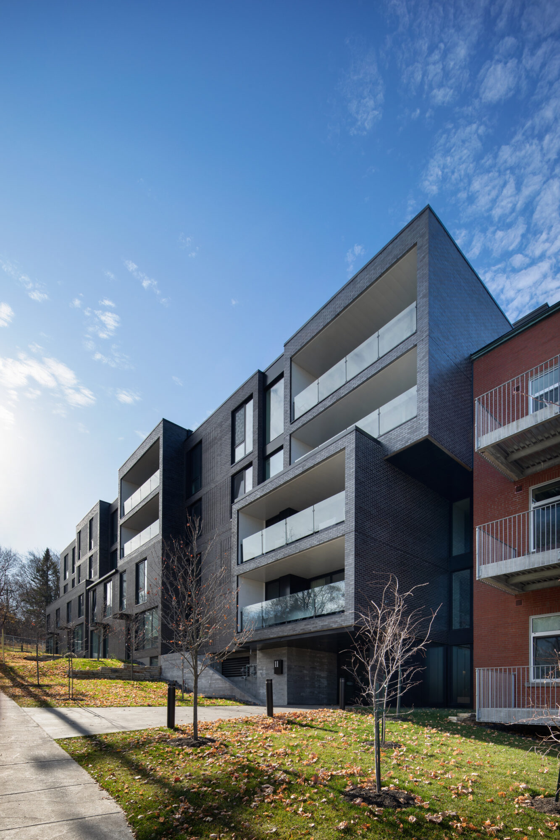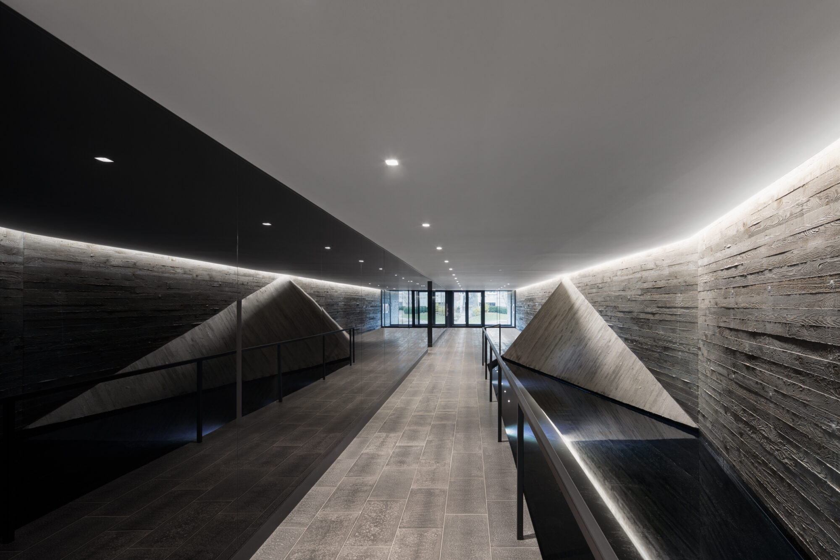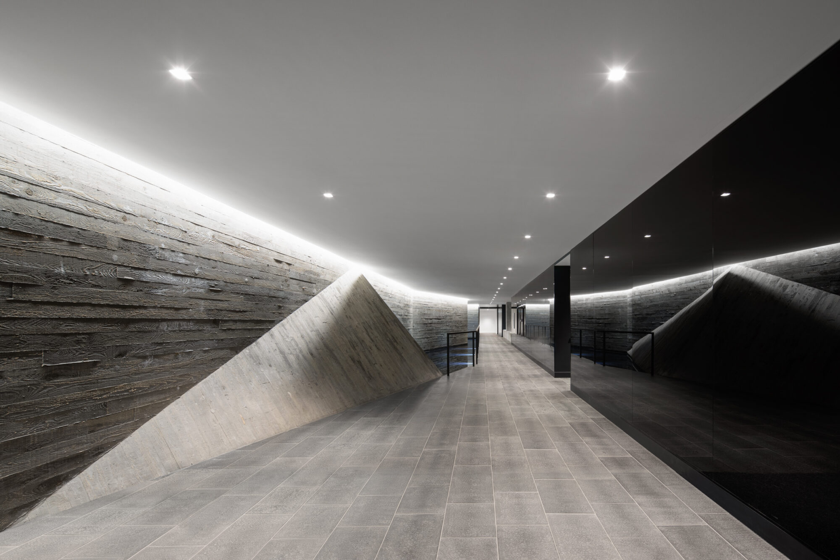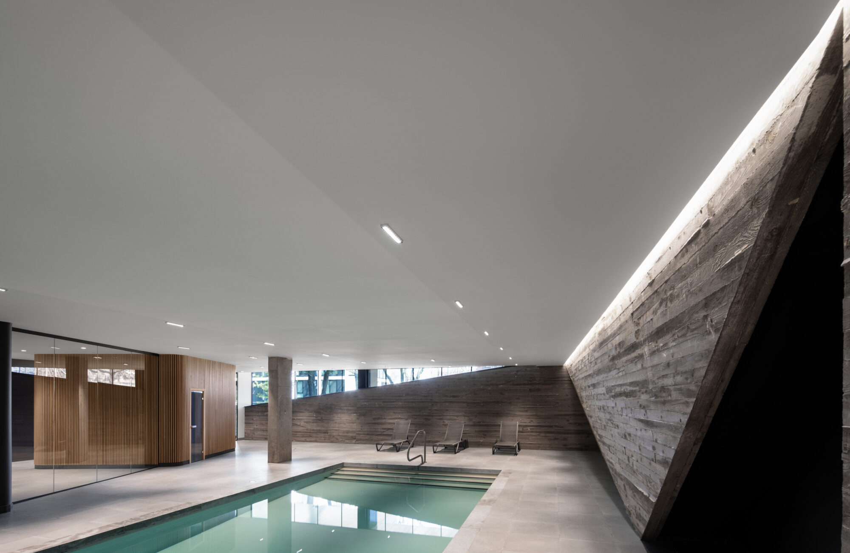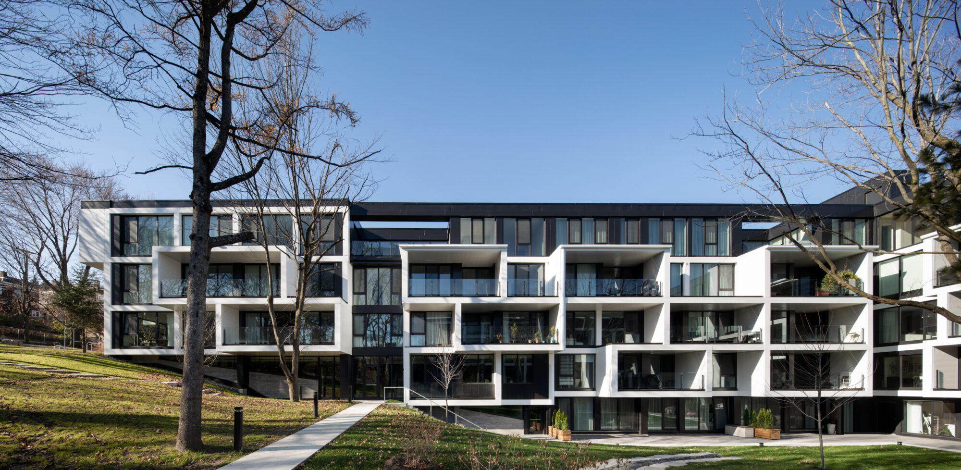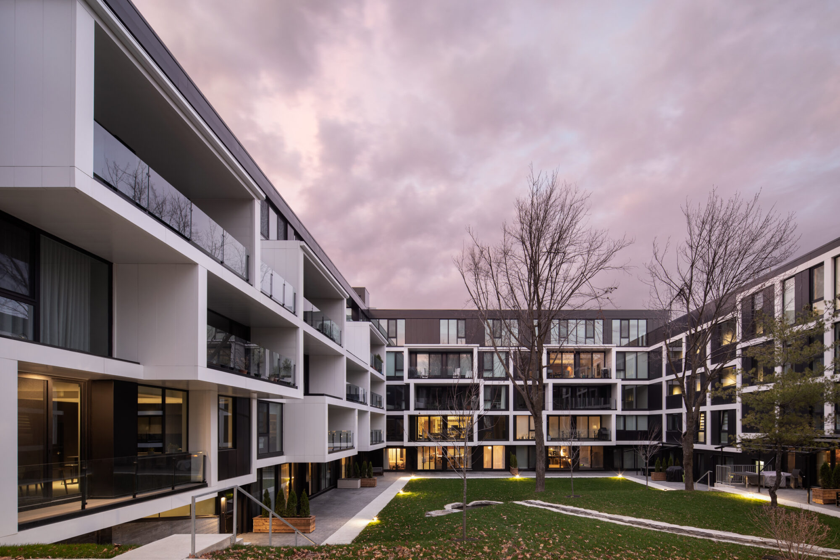Details
The 68-unit housing complex Maison Outremont in Montreal’s Outremont borough is integrated into a lush hillside and preserves the site’s historic character as a former convent and a place of monastic solitude. It is designed to respect the topography of the place and feel private, with a design scheme based on the concept of a “large property”, despite being surrounded by many single-family townhouses.
The project is modelled on an assembly of white brick volumes with similar volumetric proportions to the area’s homes. This fragmented concept, along with loggias and brick textures, helps to establish a dialogue between the past and present. A central courtyard and garden also evoke a cloister and the simple character of ascetic life. Lightness, rhythm, luminosity are all characteristics that describe the design.
The main challenges of Maison Outremont were the preservation of an existing building, the conservation and integration of a pavilion built by the nuns in 1946, and the canalization of Provost Creek. The stream has been carefully planned and upgraded into the heart of the landscape. It now continues its course to the center of the site and garden, then plunges 10 meters into the ground to pass under the third basement of the new building, and comes out north towards the road Chemin de la Côte-Ste-Catherine.

