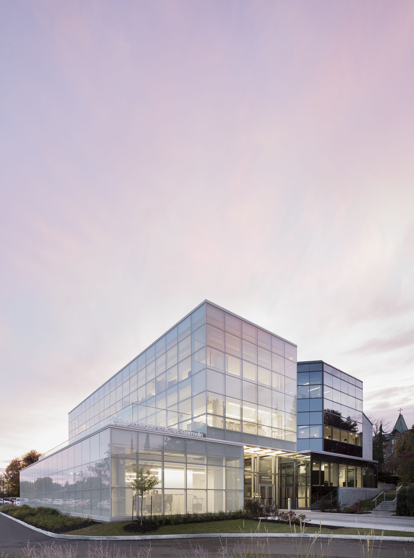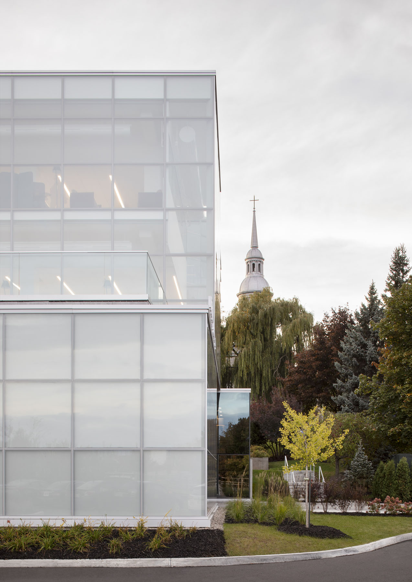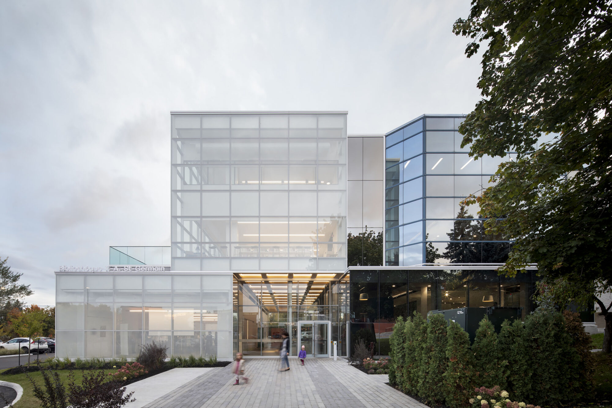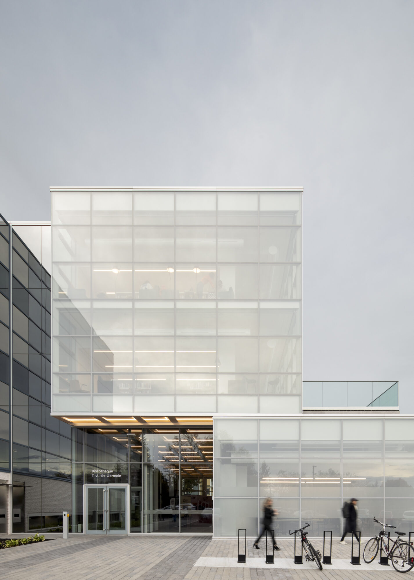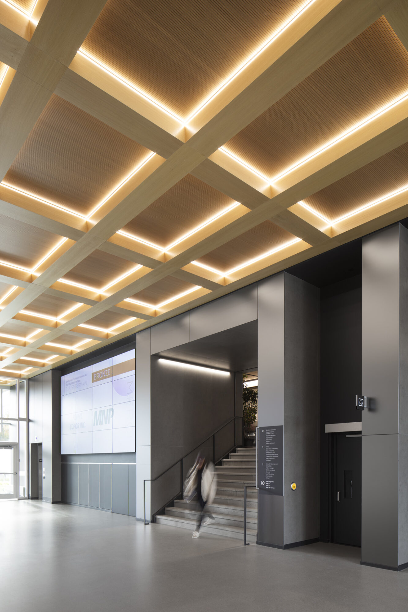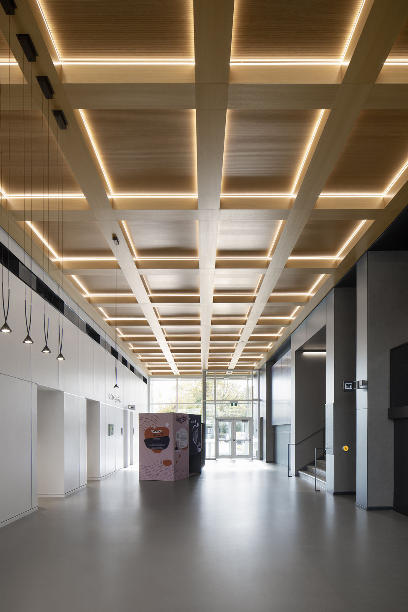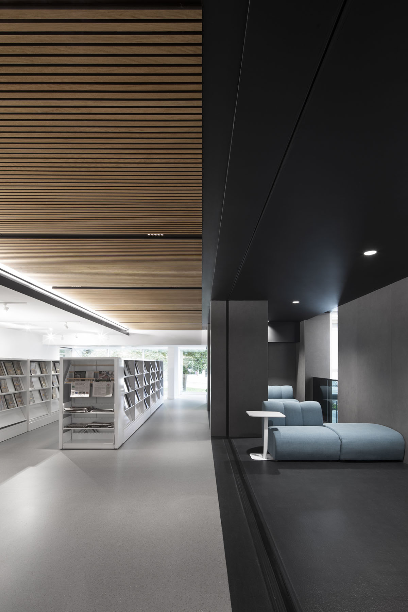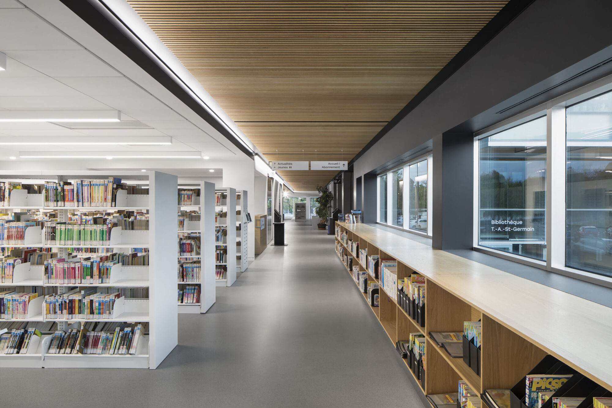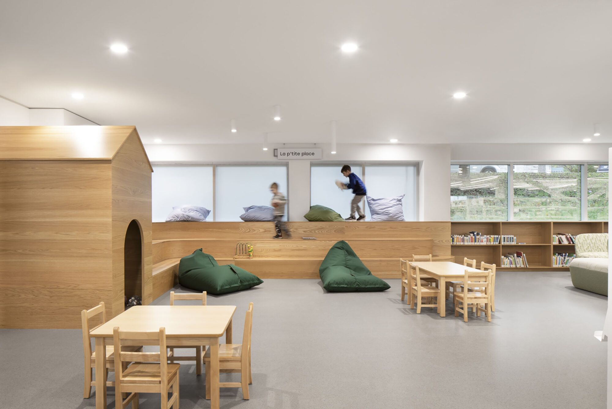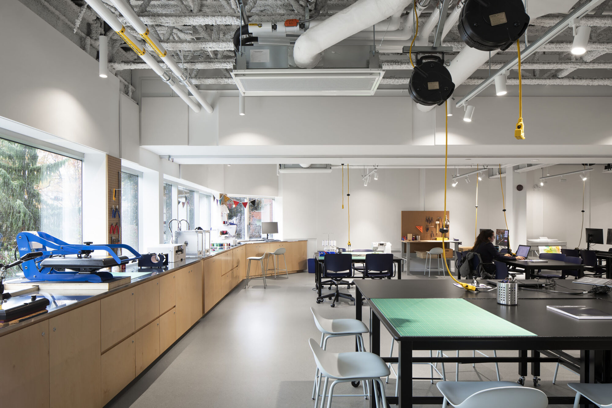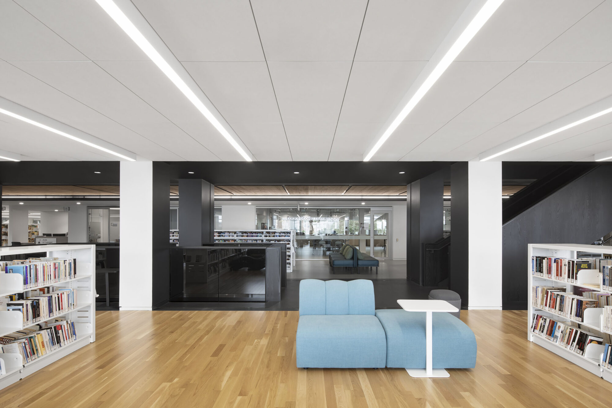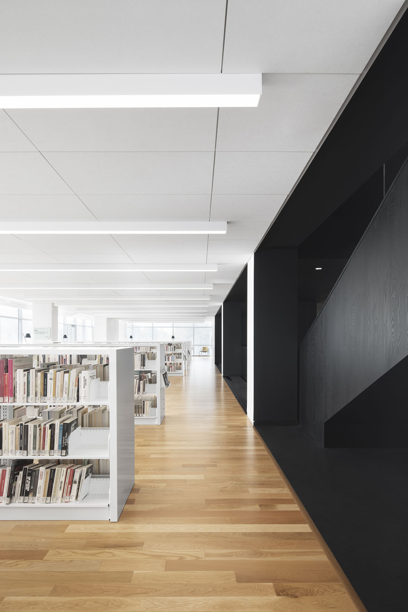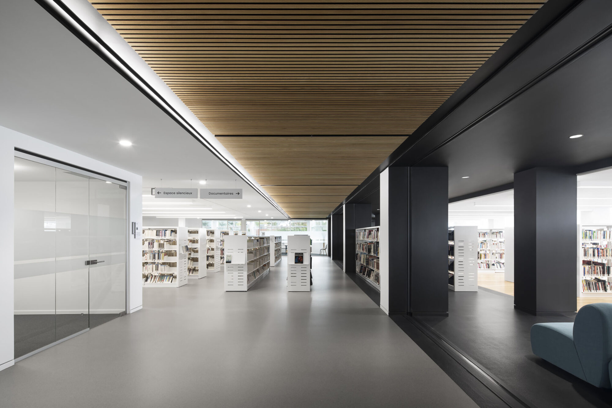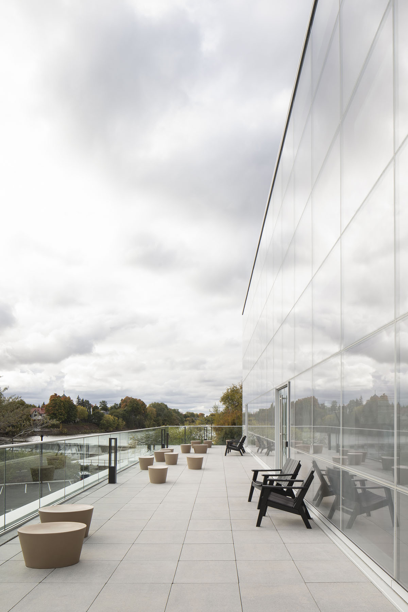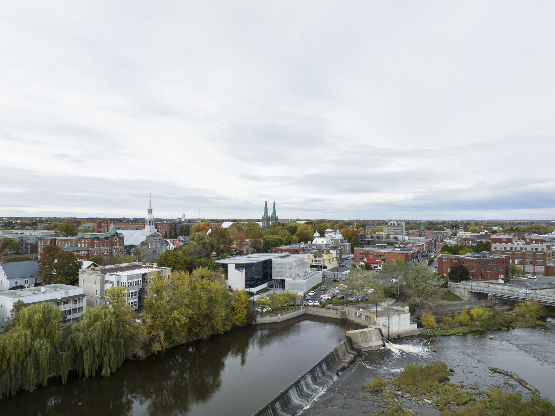Details
ACDF Architecture is proud to present the newly inaugurated T-A-St-Germain Library. Located in downtown Saint-Hyacinthe, this new versatile and dynamic third place encompasses a range of programmatic functions that foster spontaneous encounters, informal exchanges, discoveries, and personal growth in a warm and tranquil environment. Beyond the traditional model of the library centered on reading-based learning, this 4850m2 cultural third place offers a diverse program spread over 3 floors. Among the main functions found here are 2 multifunctional rooms, an exhibition area, a coworking space, multimedia creation studios (FabLab), a computer laboratory, a café, a terrace, and well-defined areas for children, teenagers, and adults. The project serves as the starting point for a major urban development project aimed at enhancing the Yamaska River, positioning the new library at the heart of the art and culture section of the new 2.4 km pedestrian and cycling riverfront corridor.
The Premises. In line with the overarching vision of the city of Saint-Hyacinthe aimed at stemming the exodus of merchants and residents from the historic downtown to new urban development hubs along major roads and highways, the city acquired a strategic site at the heart of downtown. Adjacent to the Yamaska River and the Barsalou Bridge, the site serves as a crucial access point to downtown for communities residing on the west bank of the river. ACDF was initially tasked with developing a cutting-edge functional program and conducting various studies to determine whether the existing office building, vacant for several years, would need to be demolished or completely transformed to create a unifying and emblematic cultural project. Drawing on its experience in transforming existing buildings and convinced that, in the name of the environment, architects must make every effort to preserve sound buildings, ACDF demonstrated the viability of retaining the existing building despite significant, but not insurmountable, constraints including: low floor-to-ceiling heights, universal accessibility challenges related to the site’s topography and floor positioning, uninspiring aesthetics, and a large footprint on the site leaving little space for outdoor functions and parking areas. The structure was sound, the envelope still effective, and the mature vegetated parvis of high quality. How could we justify demolition? The challenge was then launched! How to conceive an emblematic project capable of acting as a cultural beacon at the northern end of downtown Saint-Hyacinthe, while preserving as much as possible the components of the existing building and thus reducing the carbon footprint associated with such infrastructure.
Getting to the essentials. In line with this desire to create an emblematic building for the city while using a more reasonable approach in terms of means to achieve it, rather than considering an architectural approach focused on grand gestures, we committed to designing architecture imbued with a certain formal and tectonic sobriety, more focused on simple volumetric articulations than flamboyant architectural expression.
A cohesive whole. Clad in a whitish glass skin acting like a beacon in the landscape at night, the expansion subtly stands out from the existing building, without seeking to take up all the space. Its volumetric sobriety and its glass envelope with modules similar to the existing one are characteristics that allow for the creation of a cohesive whole. It is a balanced integration that is a testament to the architectural frugality initially sought and which is now so necessary to address the environmental challenges we face.
Conversely, the expansion allows for generously light-filled spaces with total immersion in nature. The shelving is also lower, to enjoy the landscape. This duality between the old and the new accentuates the contrast of perspectives for users: the vastness of the river and the framing of the city/culture interface. These different solutions have allowed for space optimization, flexibility, and natural spatial fluidity of the journey. Transition threshold. On the three levels, the dialogue between the existing and the expansion is translated by a threshold treated as an absence of black color. Easily recognizable by users due to its monochromatic black appearance, this interstice gathers the main vertical circulations (stairs and elevators, ramp).
The new T.A. Saint-Germain Library acts as a beacon in the landscape and thus establishes a structuring presence in the historic downtown of Saint-Hyacinthe. It is now
