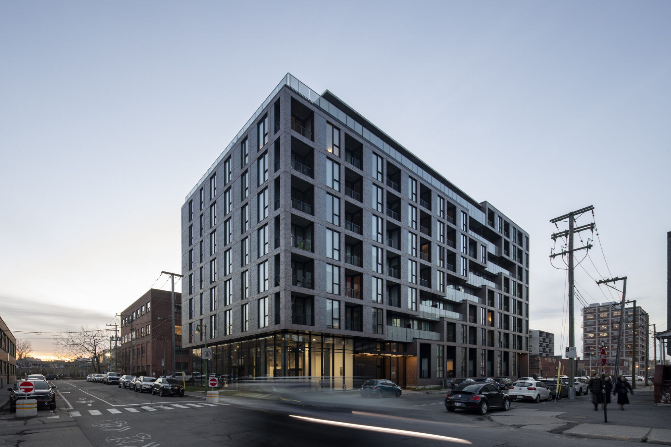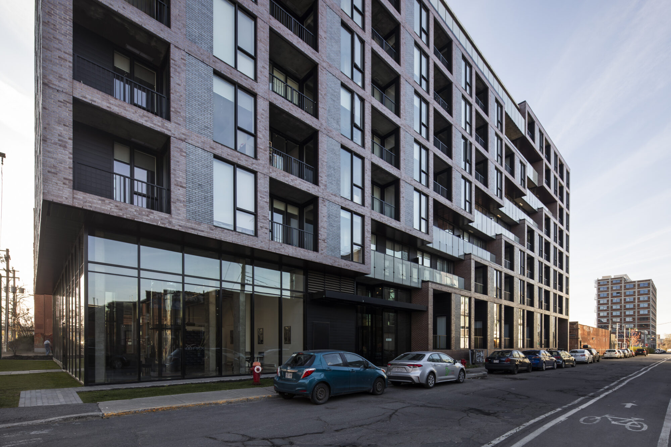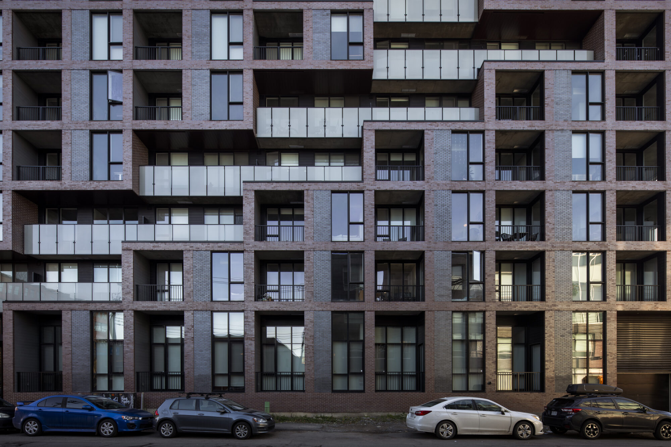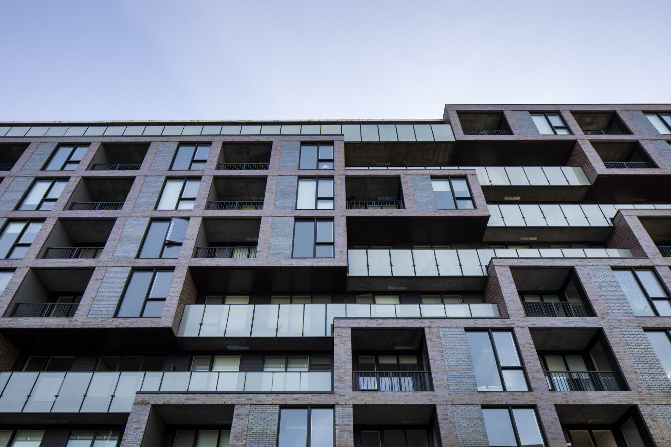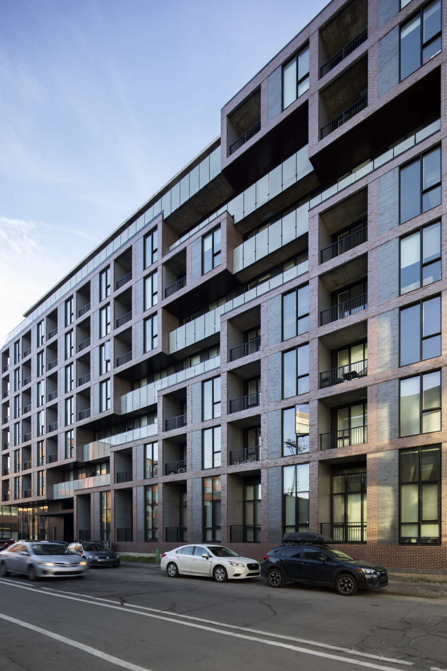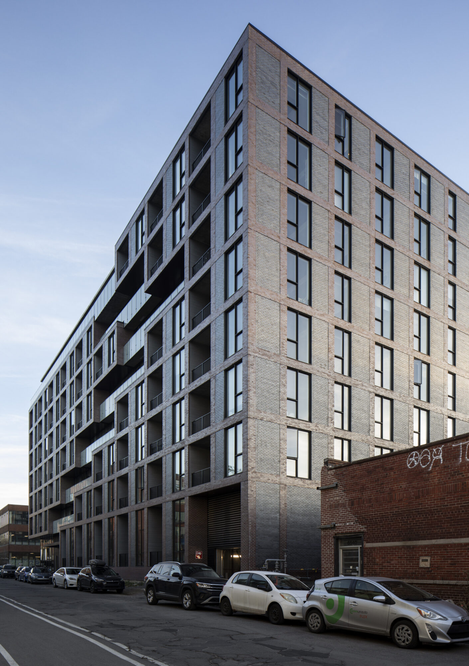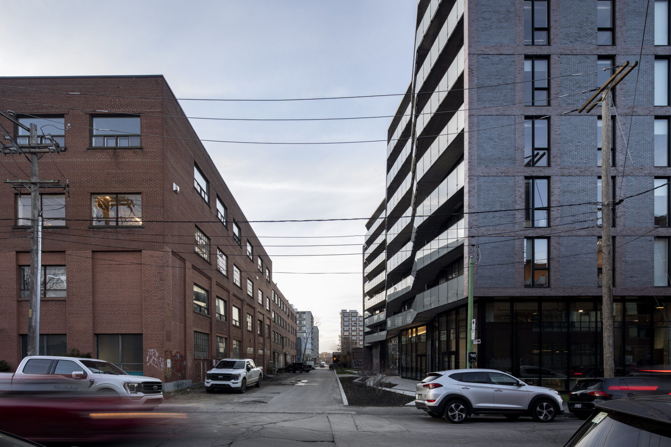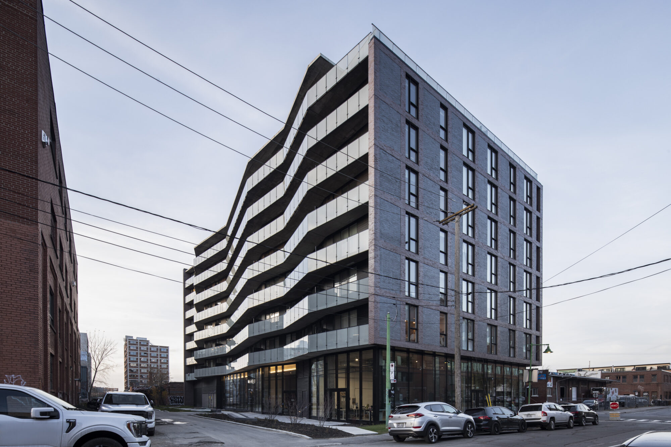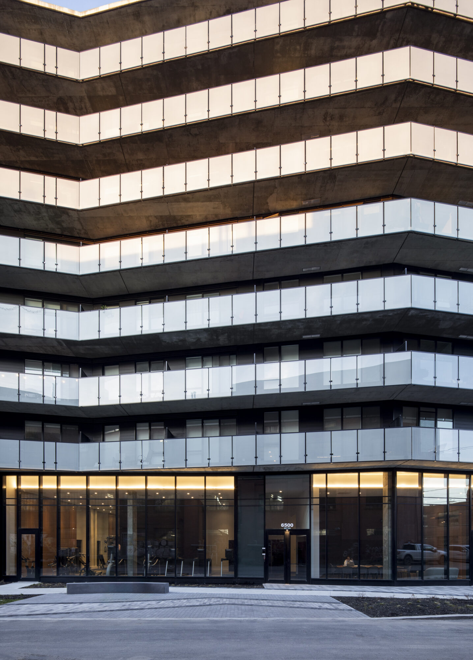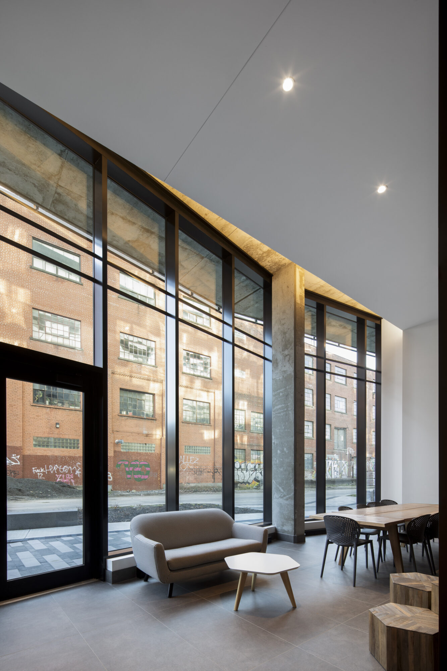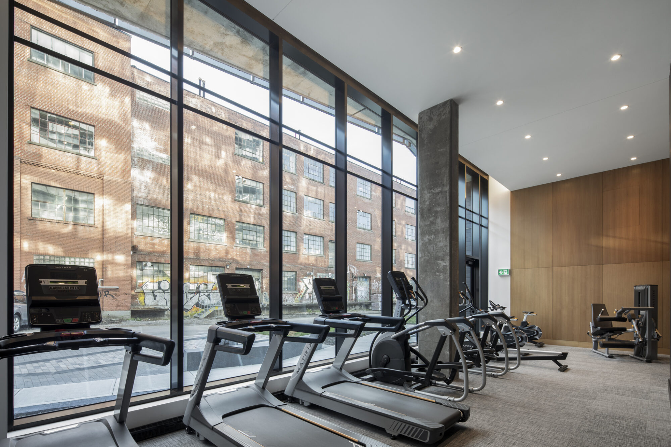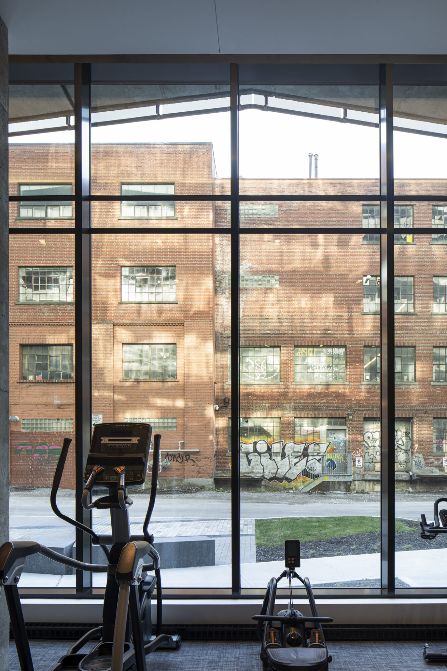Details
In a transforming urban context, converting a former industrial district into a residential neighborhood is among the most delicate challenges for architects. Too often, new buildings erase traces of the past instead of building upon them. Vivre 2 takes a different path: an exemplary project demonstrating how integrating housing into a post-industrial fabric can not only preserve a site’s spirit, but reveal it with strength and coherence.
Located in Outremont’s Atlantic district, behind the new Université de Montréal campus, the residential development occupies a long-enclosed parcel once dedicated to industrial use. With the creation of Rue Thérèse-Lavoie-Roux, the area has opened to the city and to new possibilities. It is in this momentum that Vivre 2, designed by ACDF Architecture as a continuation of the nearby Vivre 1, takes shape.
Far from reproducing a standard residential model, Vivre 2 draws on the site’s industrial character—its materiality, scale, and typologies—to produce architecture that is powerful, articulated, and rooted in context. “The conversion of such a district should never start from a blank page, but from a dialogue between the before and after. Our role is to listen to what the site has to say, and then build with that memory,” explains Maxime Frappier, lead architect for the project.
A reinterpreted industrial grid
The building’s massing, both imposing and deliberate, recalls the warehouses that once populated the area. Subtle fragmentation brings a contemporary dynamism, notably through an oblique glazed cut that ascends one of the main façades from the ground level—where the lobby and a commercial space are located—to the upper floors. This gesture, at once delicate and structural, breaks the monolithic volume without diminishing its unity. “We wanted to breathe air into the mass, as an architectural respiration that structures without weighing down,” notes Frappier.
Material treatment follows the same logic of continuity and reinterpretation. Two shades of clay brick were used: the first highlights the structural grid, echoing the exposed concrete or brick frames of historic buildings; the second acts as infill. This interplay of contrasts recalls classic industrial façades while offering a distinctly contemporary reading.
Street-facing façades embrace the site’s industrial heritage with a restrained material palette, a clear structural rhythm, and a confident massing. In contrast, the laneway façade is more open and animated, reflecting a different intention: to encourage a gentle reappropriation of underused back alleys, turning them into shared, permeable, and human-scale spaces.
Revitalizing the laneway as a living space
This intent extends into the program. Instead of relegating common areas to the rooftop in the form of an urban chalet, ACDF placed them at ground level along the laneway. This choice fosters community life, improves safety, and activates the public realm. It continues the approach established with Vivre 1, proposing an urban housing model that is more participatory and connected to its immediate surroundings.
“In a district that has lost its industrial purpose, laneways become places of opportunity. They are spaces in transition that deserve to be infused with life, not just service functions,” adds Frappier.
Conclusion
Vivre 2 offers a compelling example of how housing can be integrated into a strongly defined urban fabric, balancing adaptive reuse with densification while honoring history and maintaining architectural quality. Through its siting, materiality, expression, and ground-level engagement, it provides a coherent model for rethinking the transformation of our urban environments with intelligence, precision, and sensitivity.
