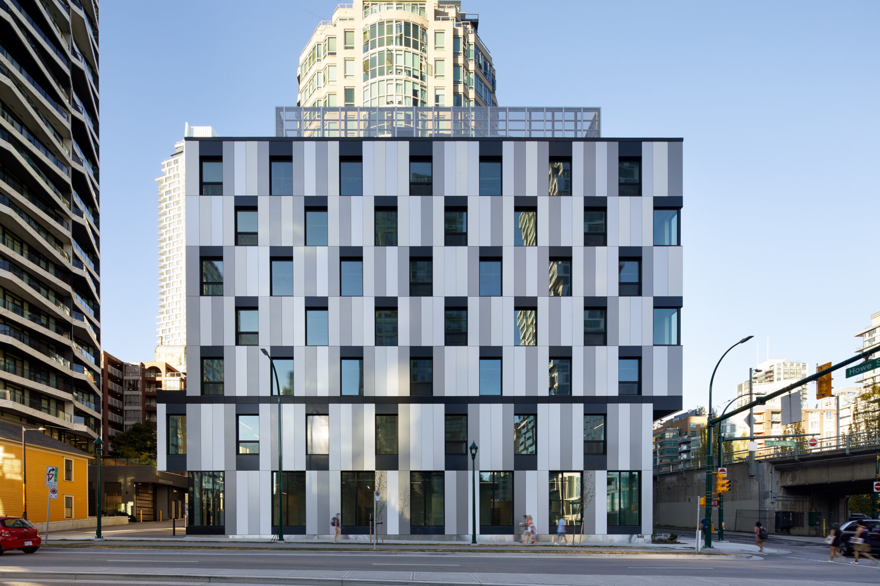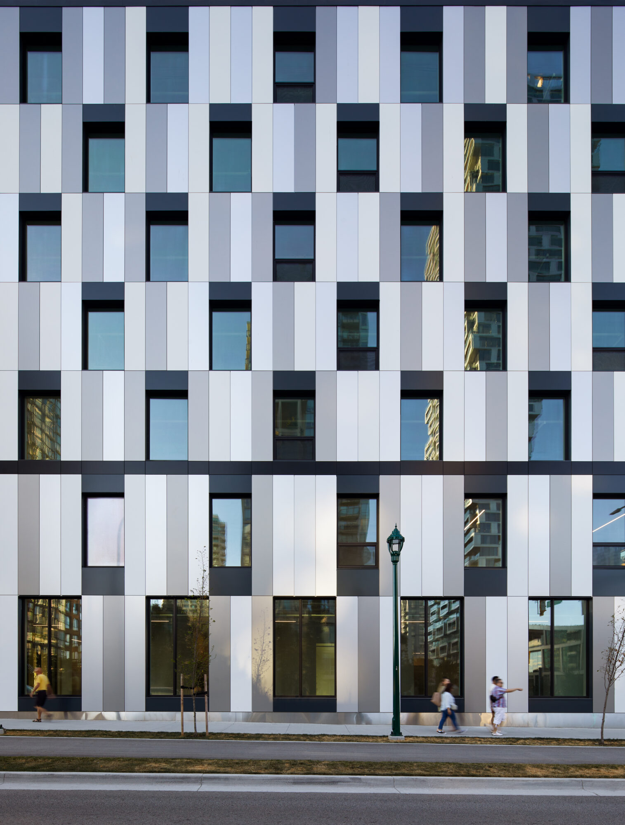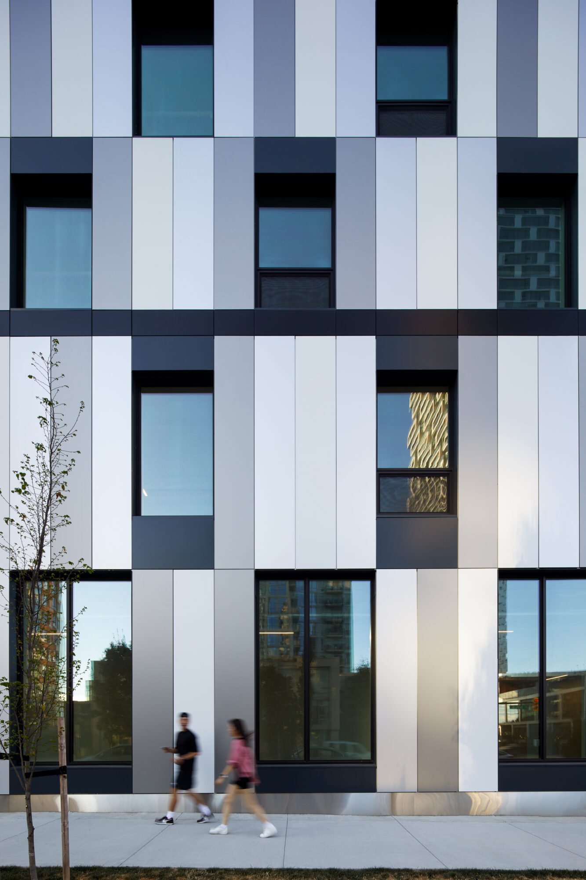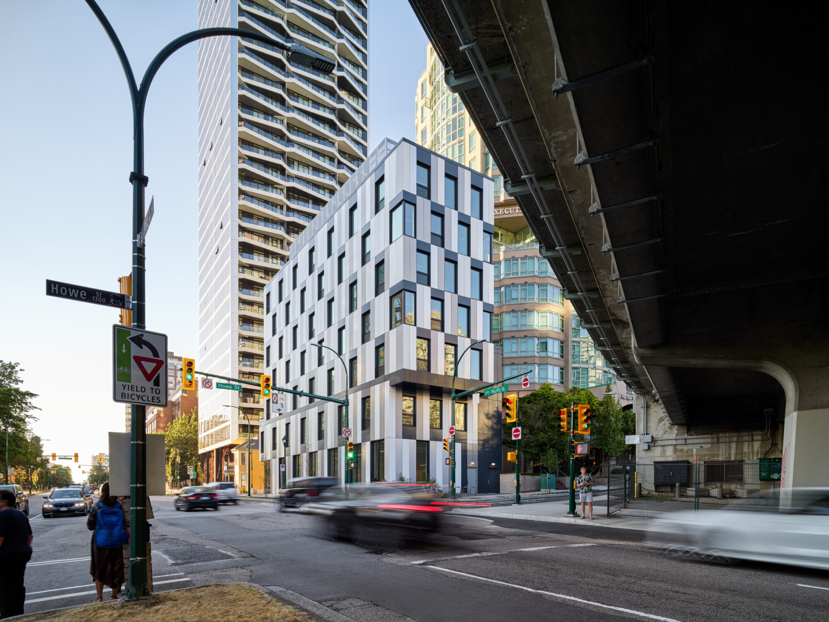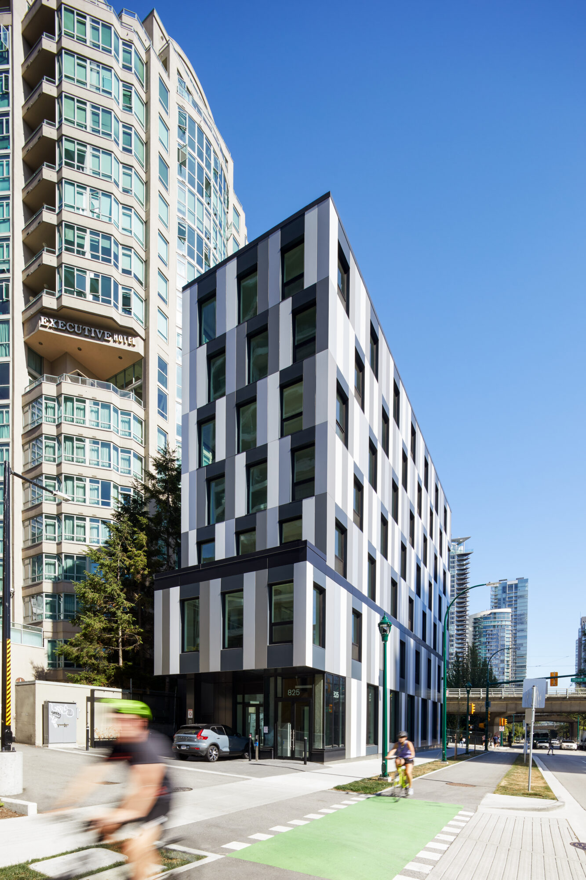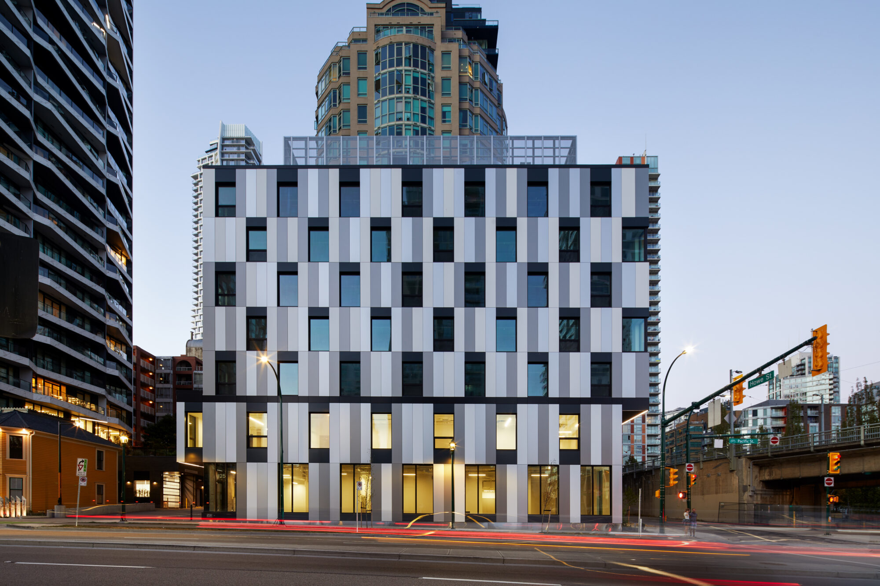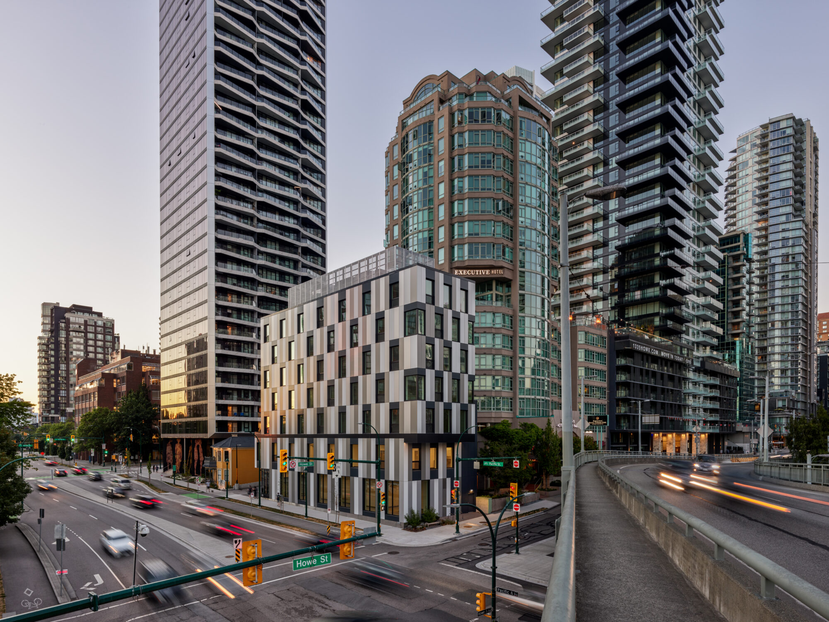Details
Designed by ACDF Architecture in partnership with IBI Group, 825 Pacific responds to Vancouver’s pressing need for public cultural and artistic spaces while setting a new benchmark in sustainable design. Completed in 2022, it is the tallest commercial Passive House–certified building in Canada and the country’s first certified facility dedicated to promoting arts and culture.
Vancouver has long recognized the arts as integral to the city’s identity, quality of life, and economic vitality. With this in mind, the city sought to create affordable housing and studios for artists. The result is a seven-story, all-electric community hub that produces near-zero greenhouse gas emissions, thanks to high-performance heating, cooling, and energy-recovery systems, along with on-site energy storage. The building features super-insulated walls, strategically placed windows to reduce thermal loss, and an envelope designed to meet the rigorous Passive House standard.
The 21,000 square feet of creative spaces—including independent studios, exhibition areas, a library, and offices—were designed by ACDF and executed by IBI Group under the leadership of developer Grosvenor Americas. The facility is now operated by the non-profit organization 221A, which works with artists and designers to develop social, cultural, and ecological infrastructure. Through its subleasing and grant programs, 221A supports a wide range of non-profits and artists, offering studios from 132 to 449 square feet.
Located at the northwest corner of Howe and Pacific streets, adjacent to the historic Leslie House, the building’s cantilevered volume frames the iconic yellow home. Beneath it, a glazed entrance opens onto a small urban plaza, giving the heritage house room to breathe.
Highly visible from surrounding high-rises, from vehicles on the Granville Bridge ramps, and from the busy pedestrian realm of Pacific Street, the building’s envelope is treated as a pictorial composition. A random yet rhythmic arrangement of tone-on-tone metal composite panels creates a distinctive, dynamic façade. Large, staggered windows animate the building’s appearance from multiple viewpoints, while a lightweight mesh enclosure at roof level forms a cloud-like silhouette around mechanical elements. At street level, the exhibition space is visually and symbolically open to the public, inviting engagement with the building’s cultural mission.
825 Pacific not only strengthens Canada’s cultural identity through its support of the arts, but also champions sustainable design practices that point toward a more resilient future.
