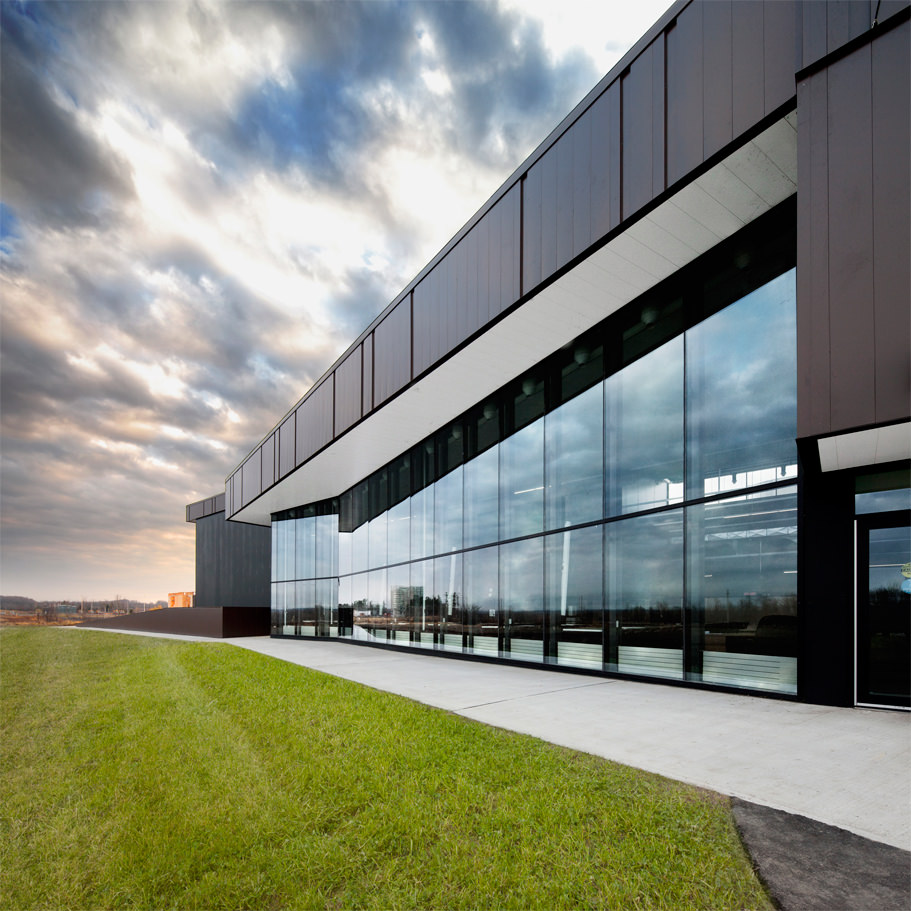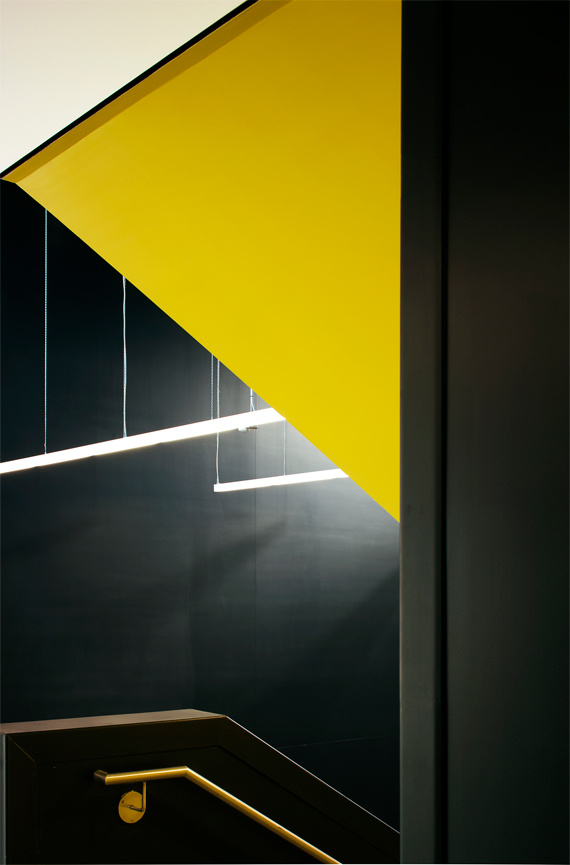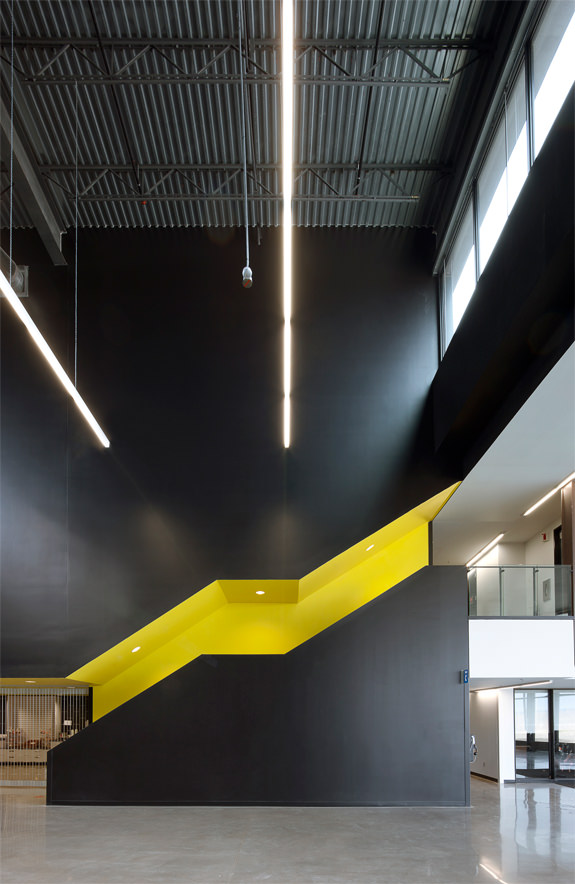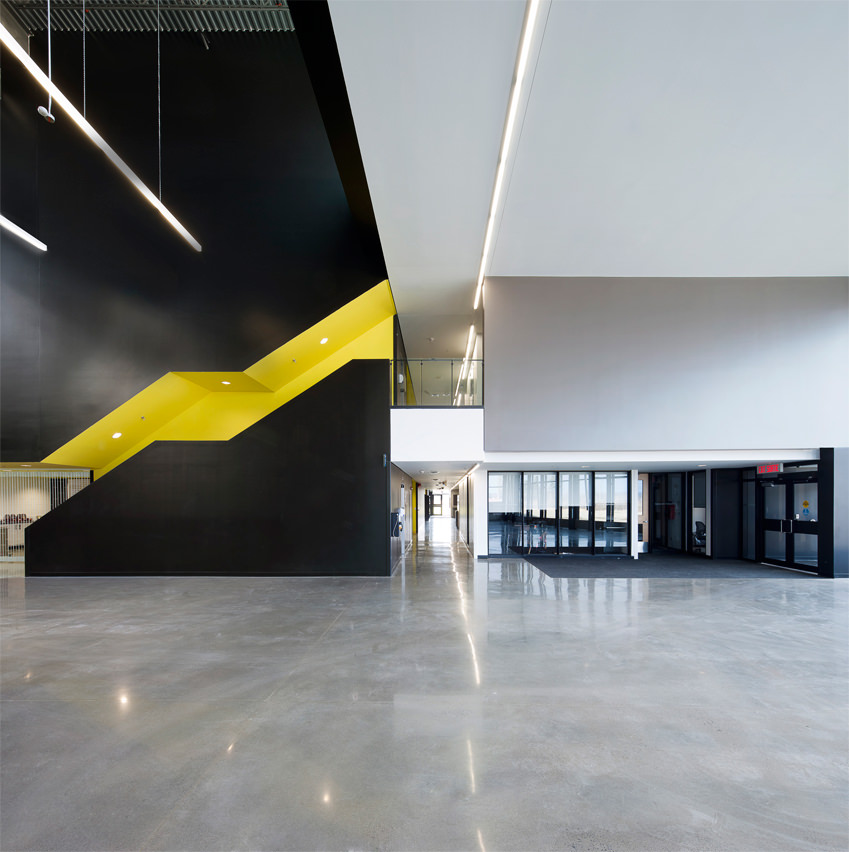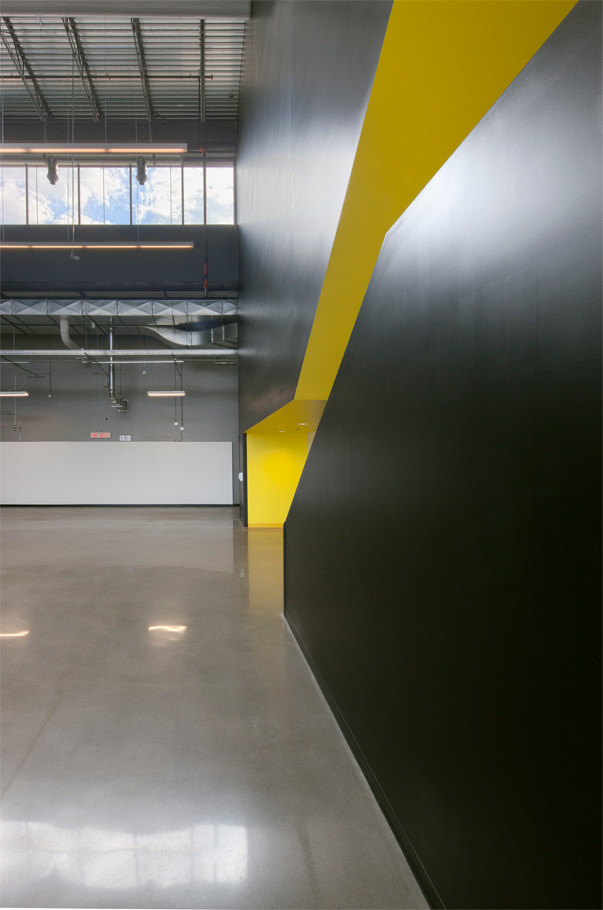Details
The topography and the different strata that define the agricultural landscape of Orléans, now a suburb of Ottawa, are the starting points of the building’s concept. Like a vegetal plate rising above the ground, the project is a reconstituted topography that engages with the horizontal natural landscape while establishing a strong presence on Route 174. The building reflects the contemplative character of its surroundings and contrasts with the dynamic movement of the cars.
To highlight the horizontal nature of the building and its connection to topography, a soft slope that recalls land art was created along Route 174. The slope, planted with reflectors, identifies the project and marks its ecological aspect.
The sculptural and aerial character of the building allows for multitude spatial layouts that give the project a perfect flexibility. The building can easily accommodate different uses and allows for the addition of future extensions while retaining the basic architectural concept: a vegetal and topographical plate in close dialogue with the site, providing a distinct silhouette along a main street in Orléans.
Client : Cité Collégiale
Location : Orléan, Ottawa, On
Completion : 2010
Area : 5 300 m2
Budget : 13.5 M$
Architect : ACDF Architecture
Structural Engineer : N/A
Mechanical and Electrical Engineers : N/A
Photographer : Marc Cramer
