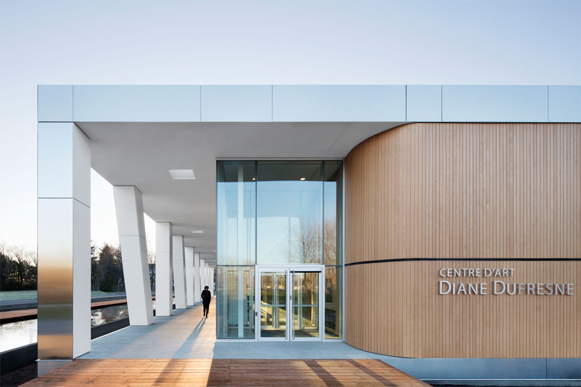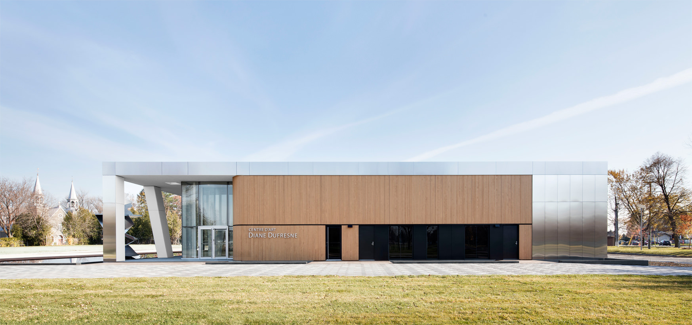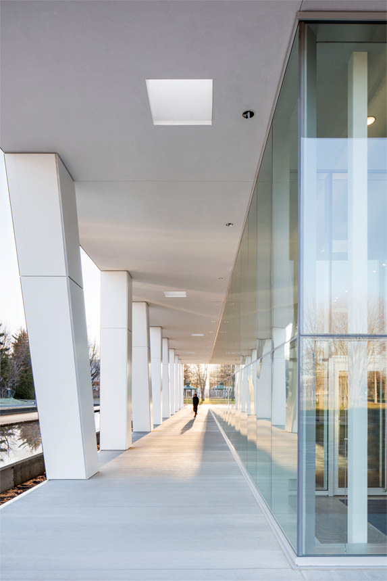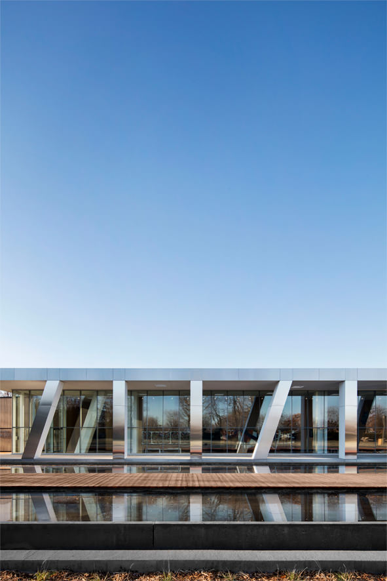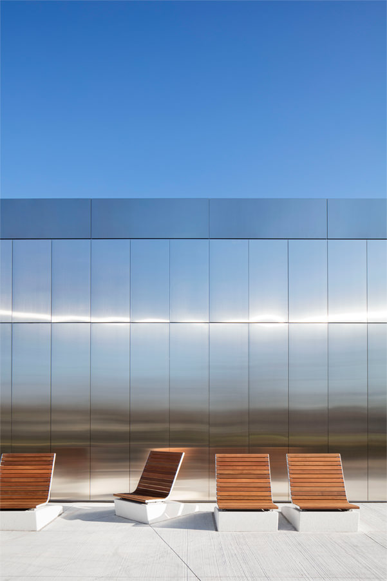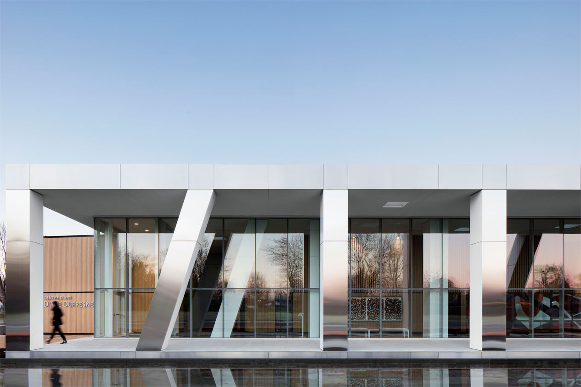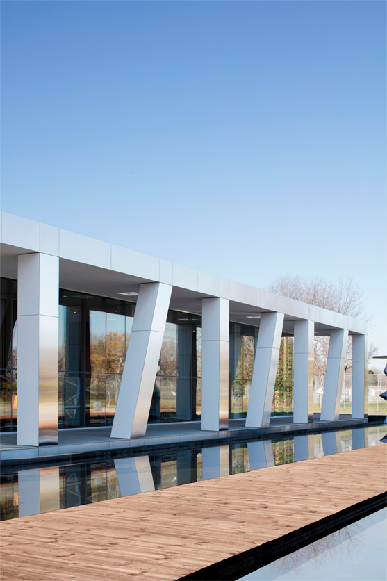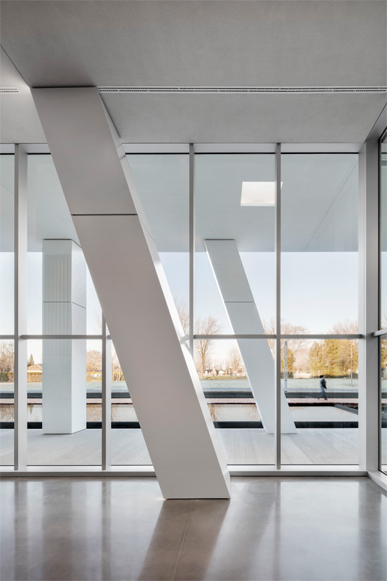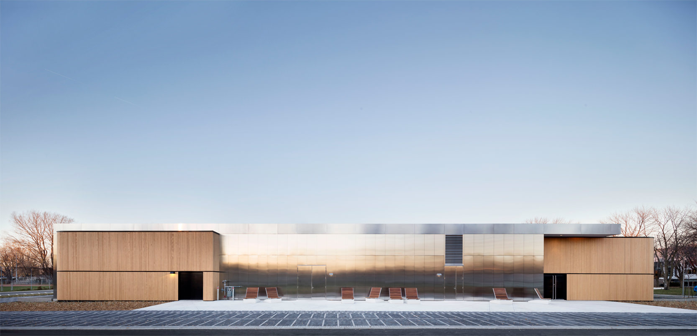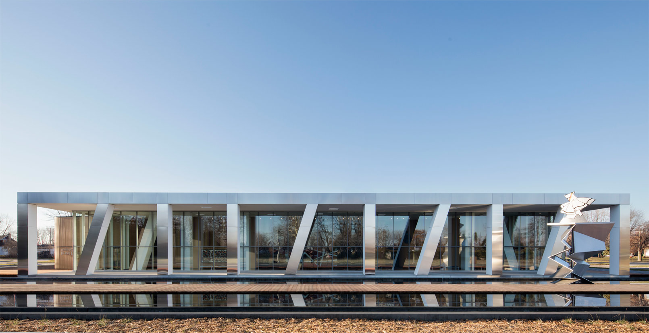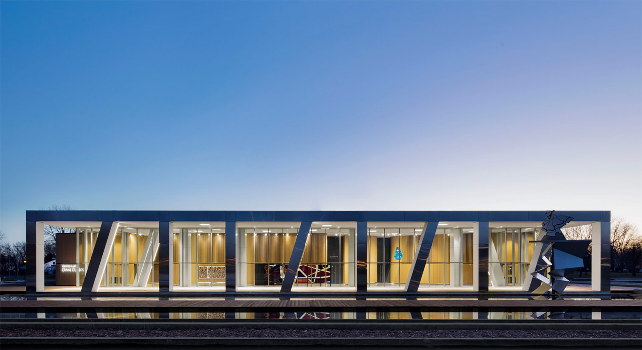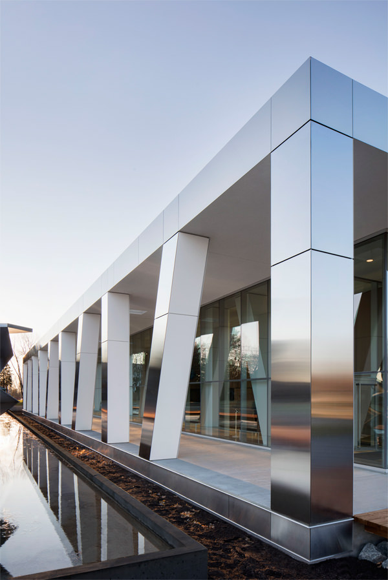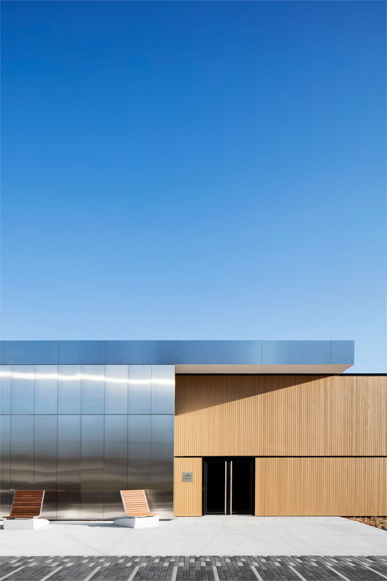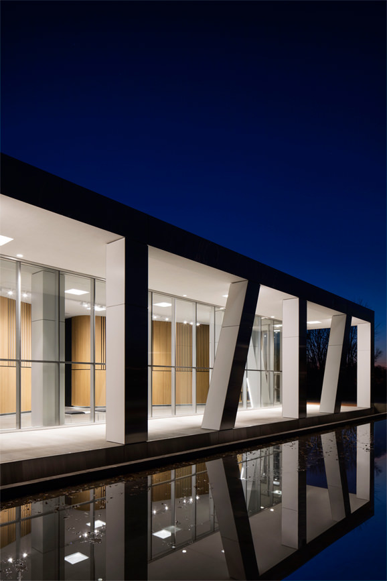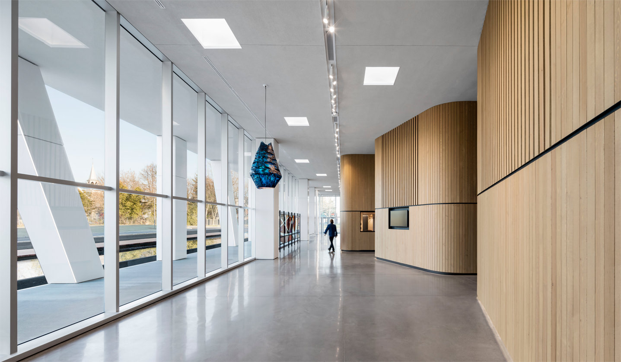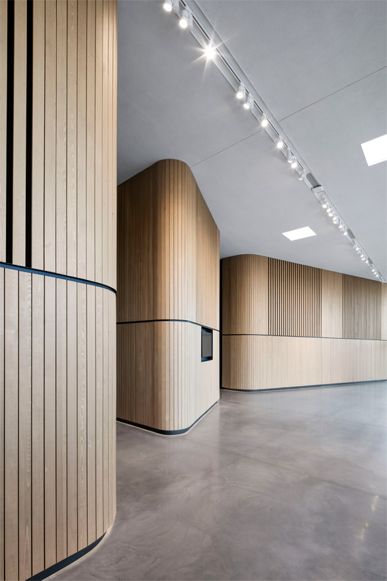Details
ACDF Architecture has created a new centre for the suburban municipality of Repentigny where residents can take in arts and culture without getting on the highway to nearby Montreal. For this project, ACDF reinterpreted classical principles – a carefully proportioned colonnade with a monolithic materiality in front of a calm, reflecting pool. The architecture instills a sense of belonging and optimism and plays with notions of rootedness. The result is a solid, reassuring appearance with a contemporary sophistication.
The classic-meets-contemporary appearance establishes a sense of familiarity, and the porous circulation allows the public to weave through layers of the building, informally experiencing art. Visitors can wander along the newly landscaped forecourt, crossing a slatted wooden promenade that transverses a reflecting pool (which doubles as a filter for storm water runoff), or they can walk through the exterior colonnade and absorb the creativity of the place without stepping inside the building, and ultimately enter and explore the interiors galleries. The design invites visitors for brief encounters and encourages long, lingering stays.
A glistening stainless steel colonnade conceals the centre’s inner mass that is sub-divided into three volumes: a dance recital area, main gallery and multipurpose space. To contrast the metal’s slickness, the sinuous volumes are clad in locally sourced wood inside and emanate warmth under an array of skylights.
The art center is instrumental to reinventing the community and drawing people to a once-sparse, underutilized park, which is part of a larger master plan to create a cultural corridor in Repentigny. It is positioned to provide connections between previously disjointed, bungalow-lined streets and the main boulevard and is the nexus between new walking paths across the redeveloped site.
Client : Ville de Repentigny
Location : Repentigny, Qc
Completion : August 2015
Area : 1 365 m2
Budget : 6 M$
Architect : ACDF Architecture
Structural Engineer : Dubé Beaudry et associés
Mechanical and Electrical Engineers : WSP
General Contractor : L’Archevêque et Rivest
Landscape Archictect : BC2
Scenic Consultant : Scéno Plus
Artists : Jean-Paul Mousseau (lamp), Marcelle Ferron (stained glass), Richard Langevin (exterior sculpture)
Photographer : Adrien Williams
2017 – Finaliste aux Prix d’excellence de l’ordre des architectes du Quebec (OAQ), Centre d’art Diane-Dufresne
2017 – Grand Prix du Design, spécial Hors Catégorie : Centre d’art Diane-Dufresne
