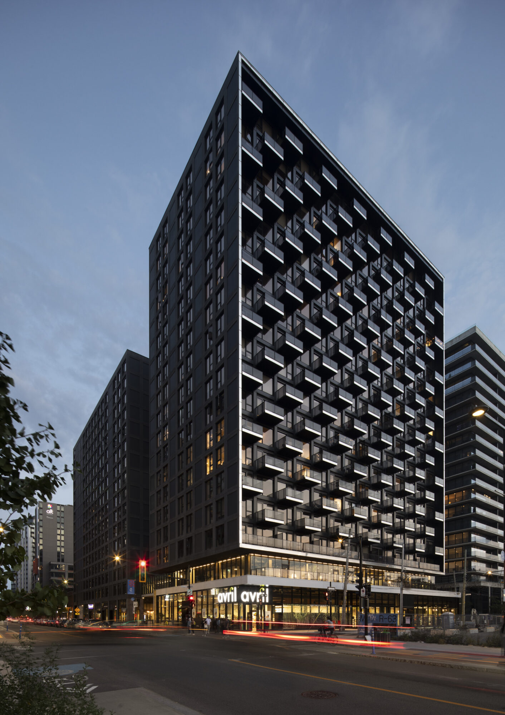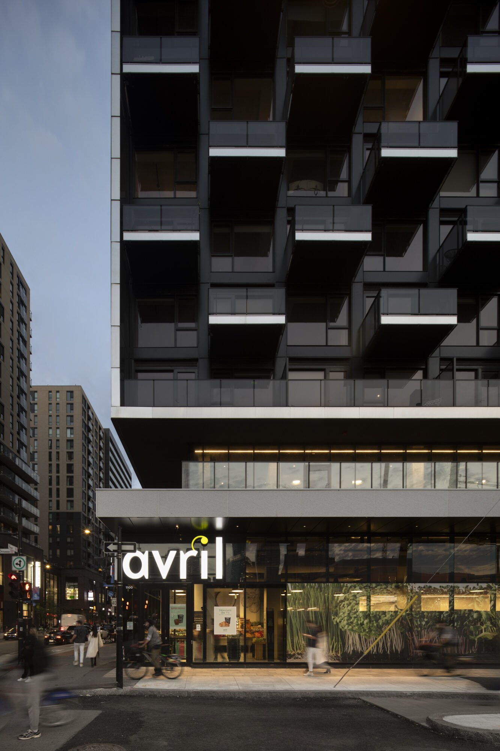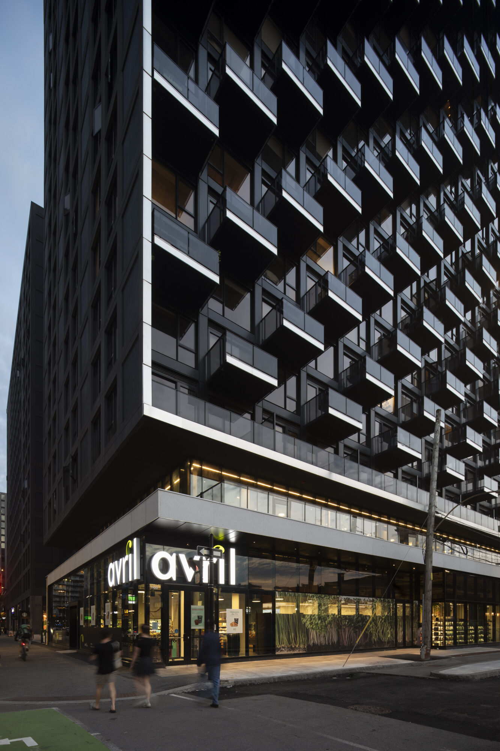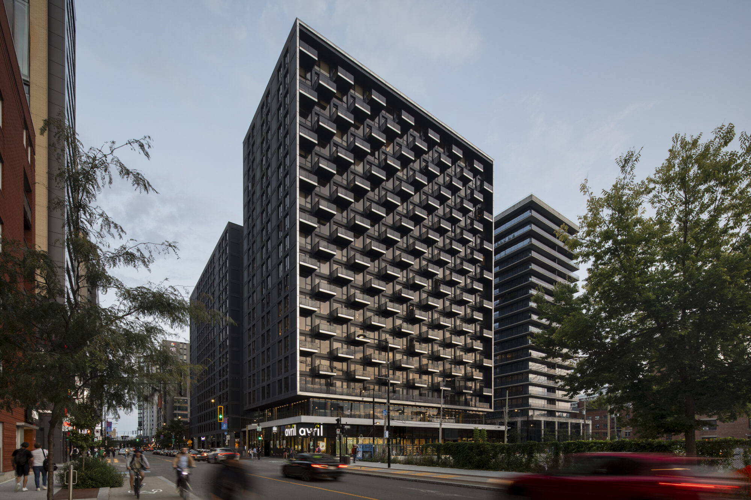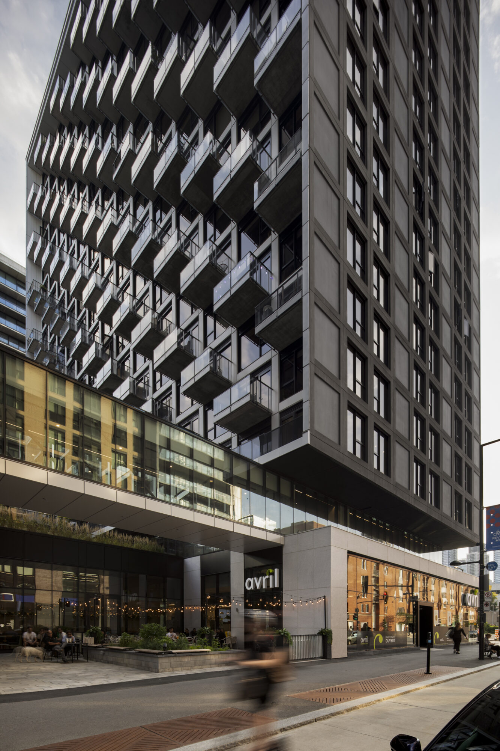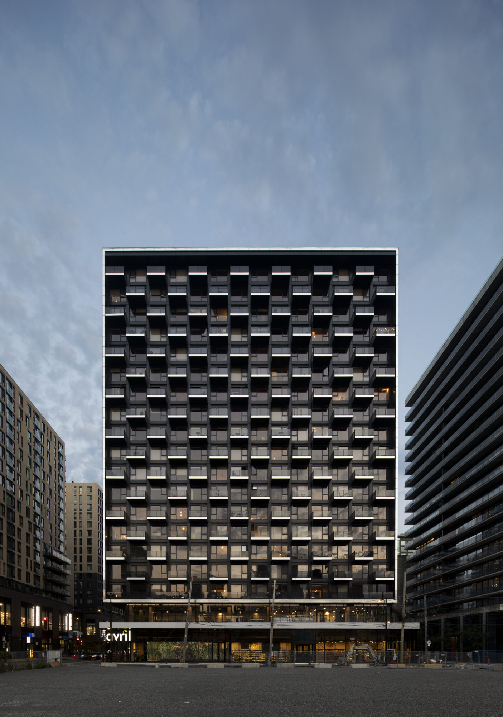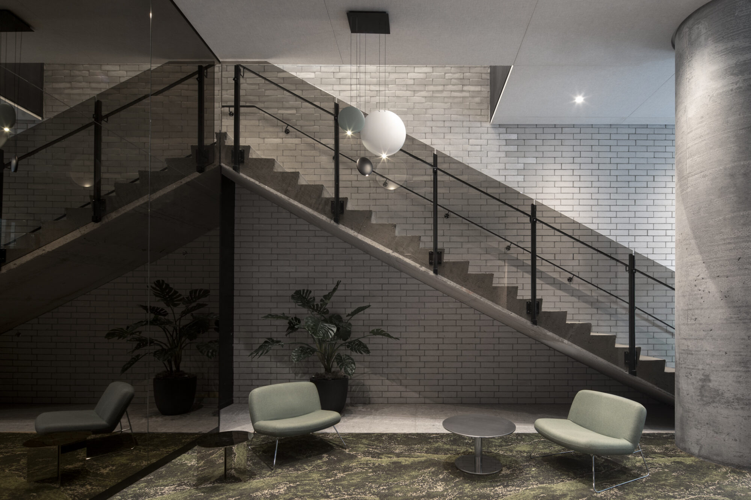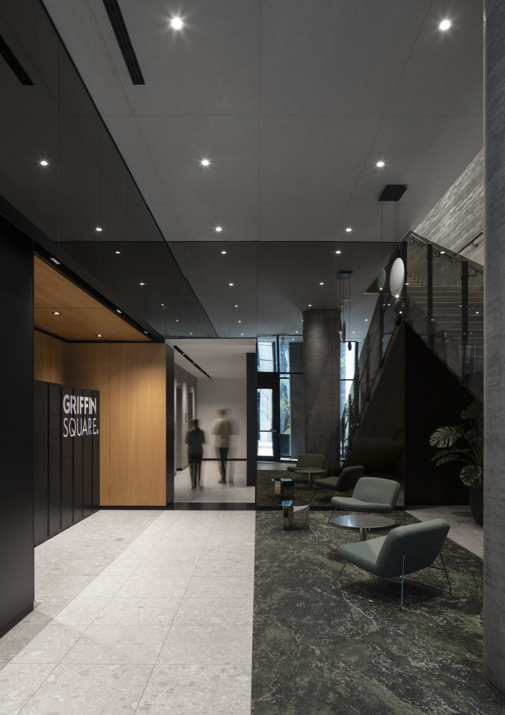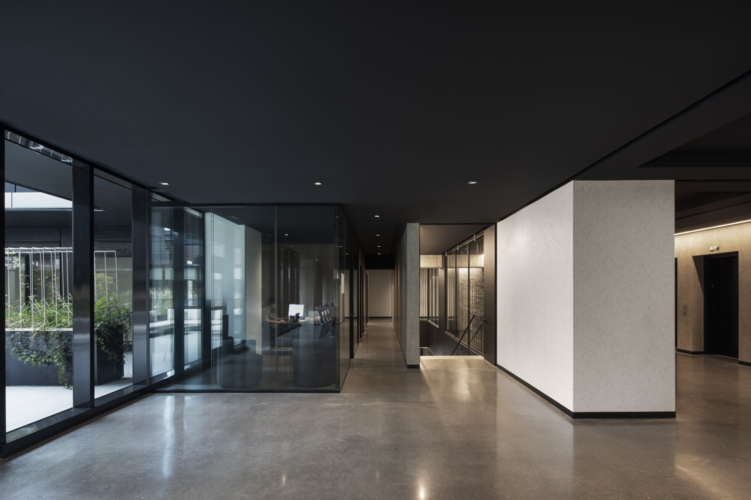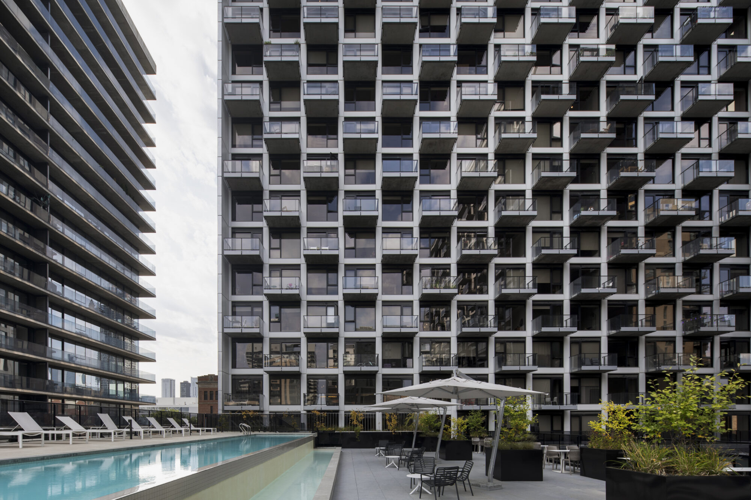Located at the corner of Peel and Ottawa streets in the heart of Griffintown, Griffin Square benefits from a strategic location facing a future park and at the crossroads of the neighborhood’s cultural and commercial hubs. Comprising two residential towers of 16 and 19 stories connected by a glazed skybridge above a commercial plaza, the project offers 409 rental units—ranging from studios to penthouses—fostering social diversity.
The architecture adopts a balanced, understated language: dark façades along the main arteries, bright white façades on the courtyard side, and a pictorial façade facing the park, animated by staggered balconies with shifting reflections. Common spaces, located on the second floor and oriented toward the park, include coworking areas, a lounge, gym, pool, and landscaped terraces, extending the vibrancy of the street.
Designed for Mondev and Hillpark Capital, Griffin Square combines density, quality of life, and urban integration in a rapidly evolving neighborhood.
