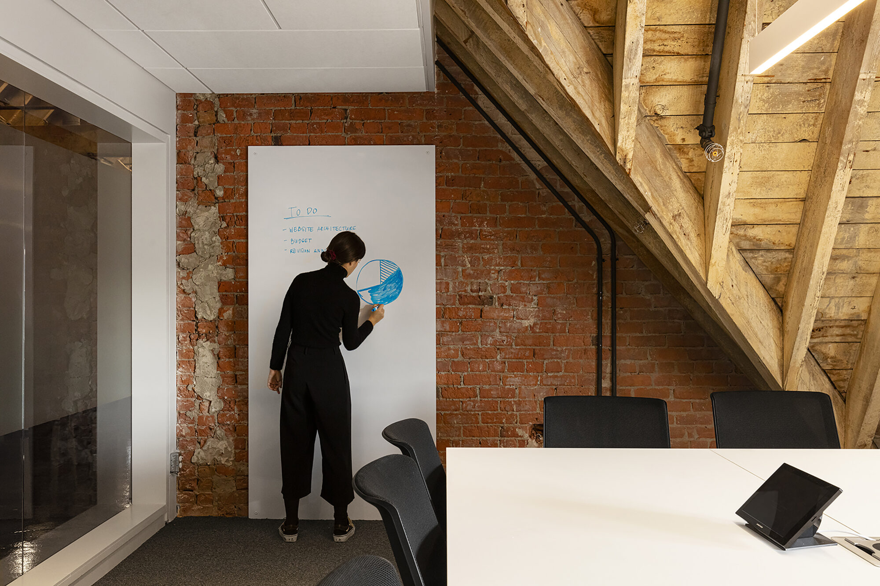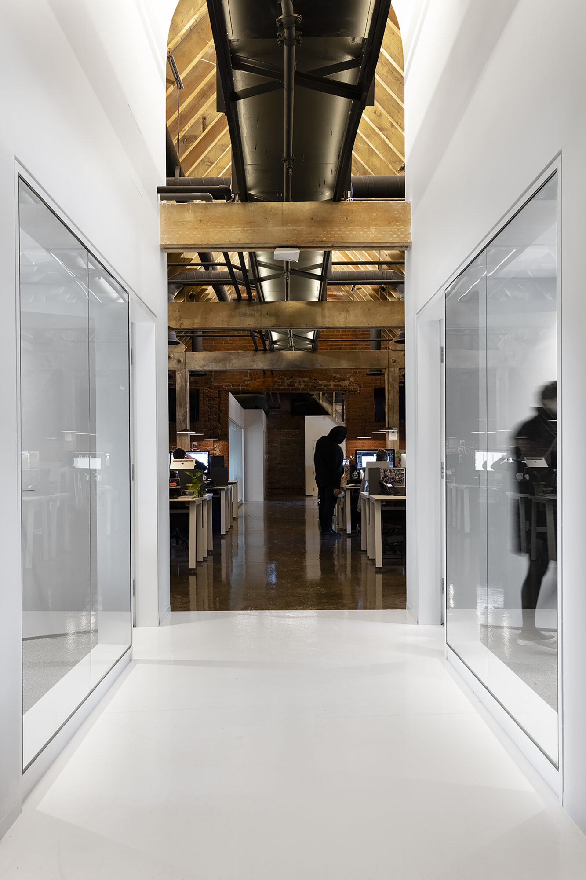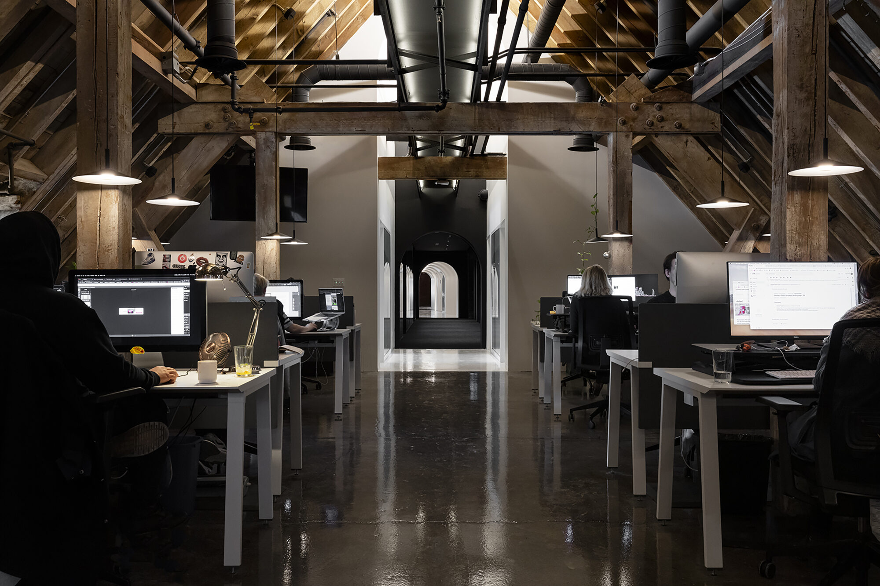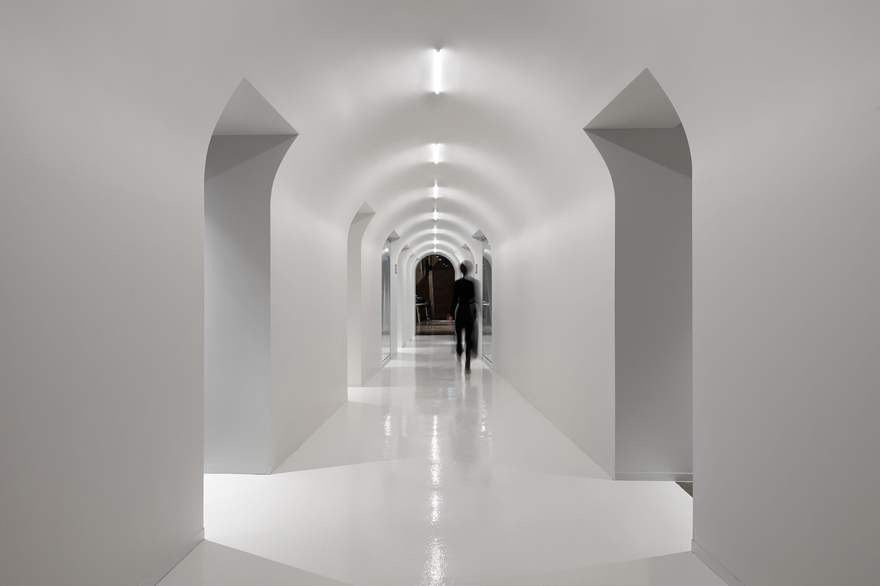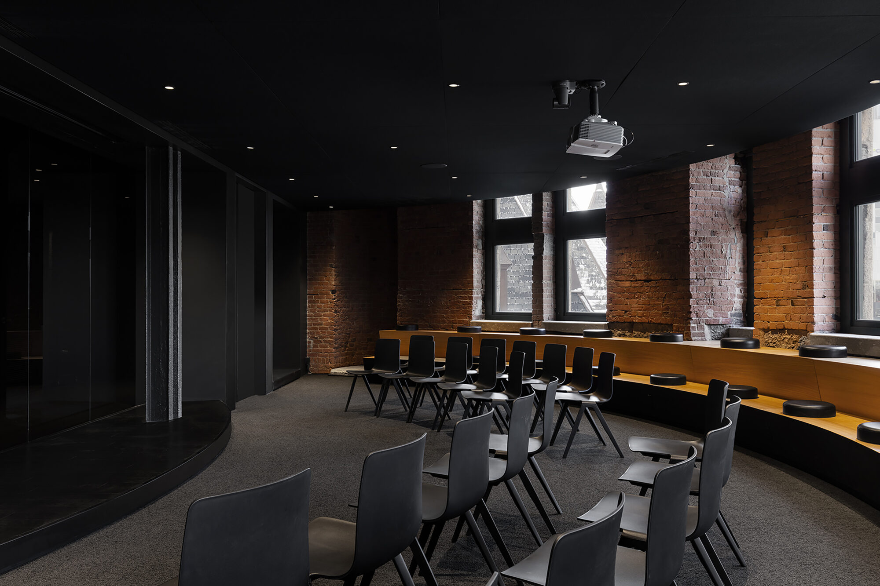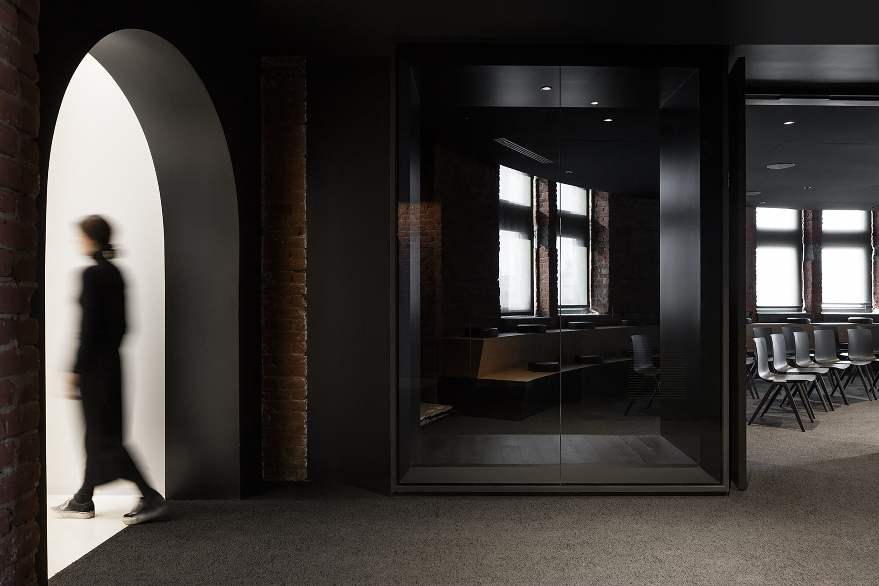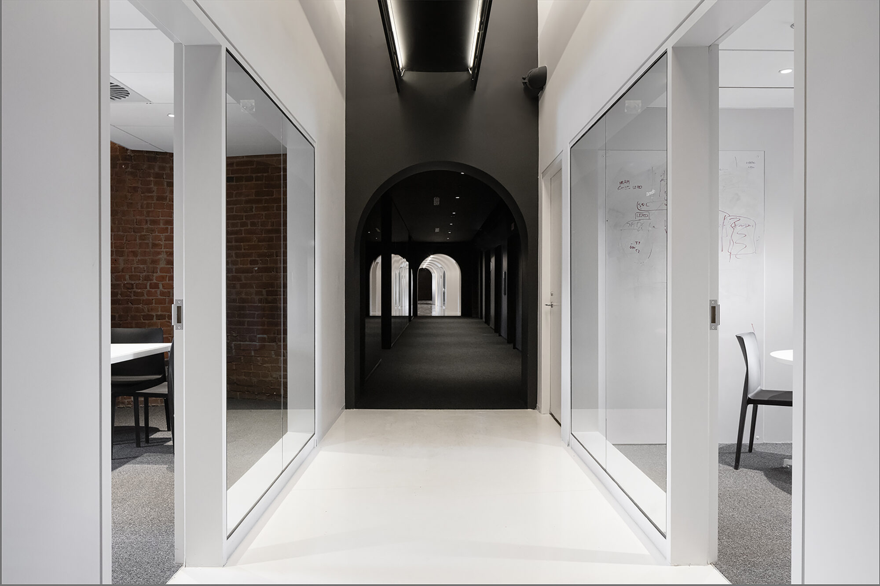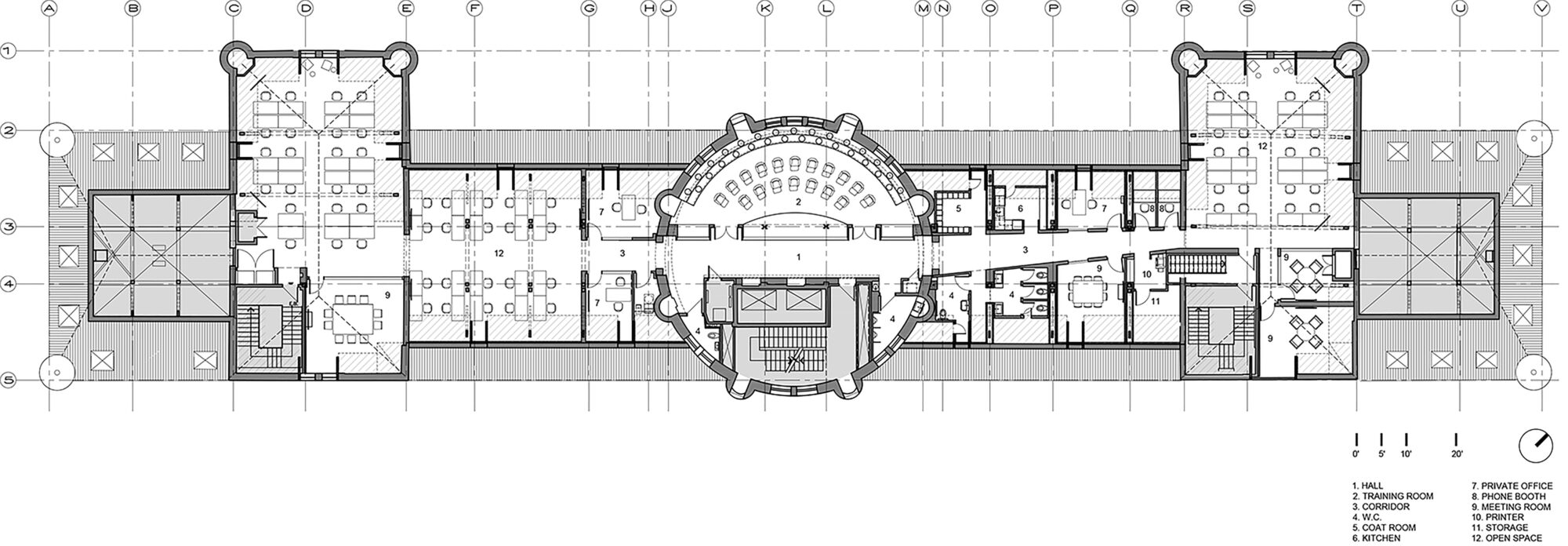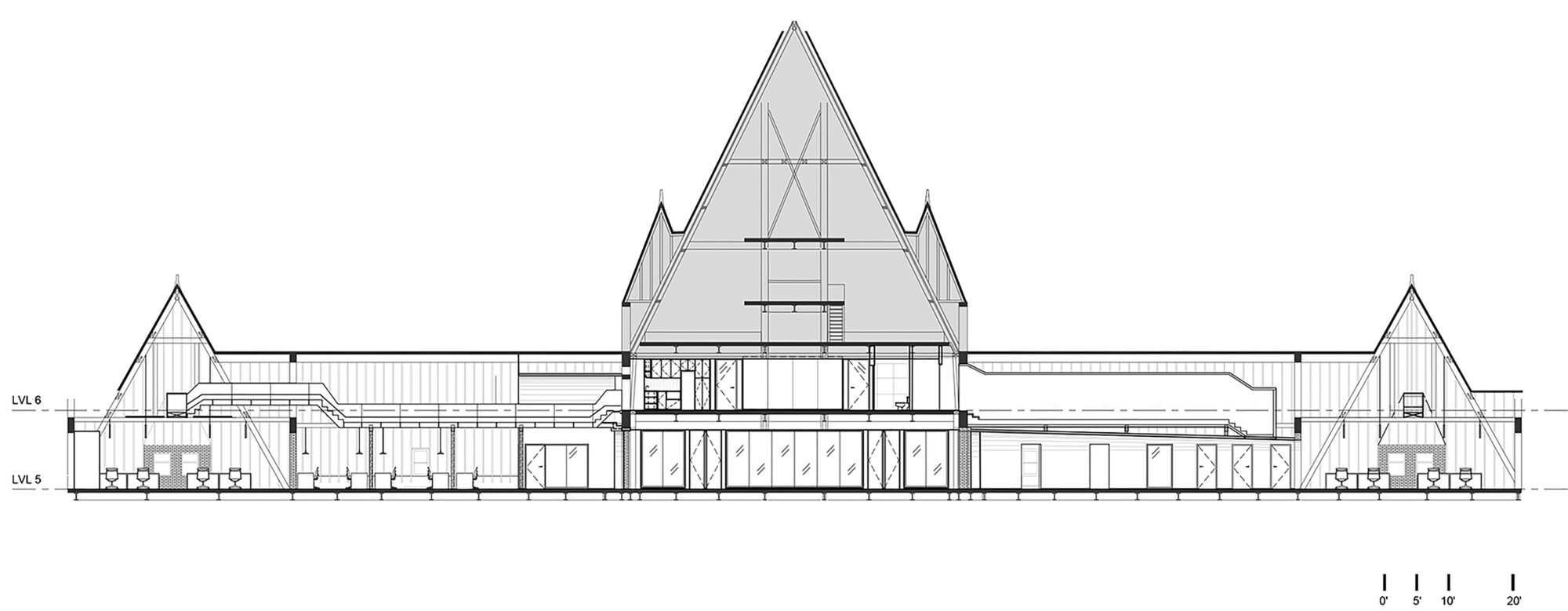Details
Barely five years after moving to their new Montreal HQ, Lightspeed POS decides to invest the attic of the famous Gare Viger. Currently exceeding 450 employees, at their Montreal office only, the tech company had to maximize occupancy by transforming the 10,000 square feet located on the 5th and 6th of the building, currently used as storage spaces and informal swing space, into various training, meeting and working areas.
The rehabilitation of the attic faced many challenges which undeniably guided each of our design and spatial planning decisions: optimization of a narrow and cramped linear space; integration of an ambient lighting strategy to respond to the low penetration of natural light; construction of a long corridor crossing the attic connecting to the second exit and thus meeting regulatory constraints related to the evacuation of the future boardroom on the 6th floor; development of an exterior roof insulation strategy (classified as heritage) in order to keep its wooden frame exposed from the inside of the 5th.
In order to follow the same conceptual approach as that of the previous phases, ACDF also bet on enhancing the heritage character of places while creating an architectural journey rich in contrasts and experiences. Bold contrasts in lighting and color embody the company’s approach to creating desired moods and highlighting spatial transitions. The passage from one space to another is definitely emotional.
Coming out of the elevators, we are immersed in a dark environment. Through the three boxes of bronze tainted glazing, which delimit the elevator hall from the training room, a subtle game of transparency and reflection takes place. Through a black background, the warm colors of the white oak bleachers and the rich texture of the brick wall that set the semicircular training room, intermingle with the bright white geometric reflections of the East and West corridors, which connect to the working areas.
Through various narrowing of space, the anamorphic geometry of the white corridors accentuates this idea of passage. Along these axes are regrouped: meeting rooms, phone booth and services, thus creating unique workspaces at the ends. An extraordinary place where wooden structures and architectural artefact are literally brought to light, providing a more residential and human atmosphere to all employees.
