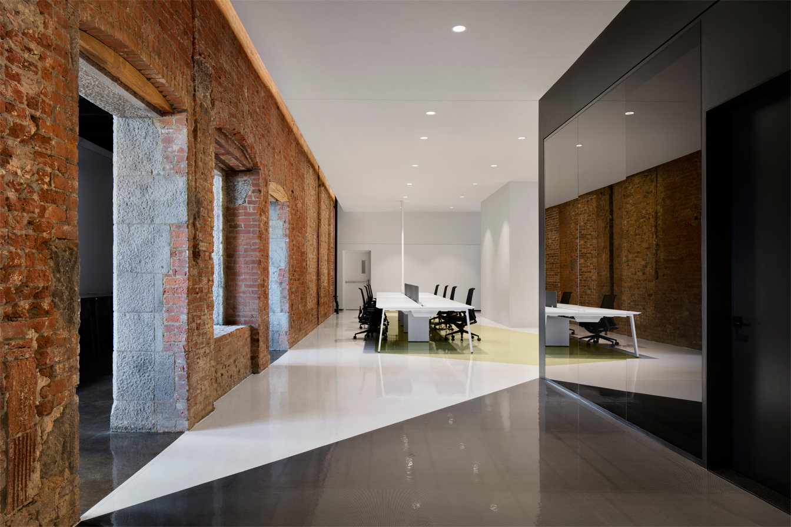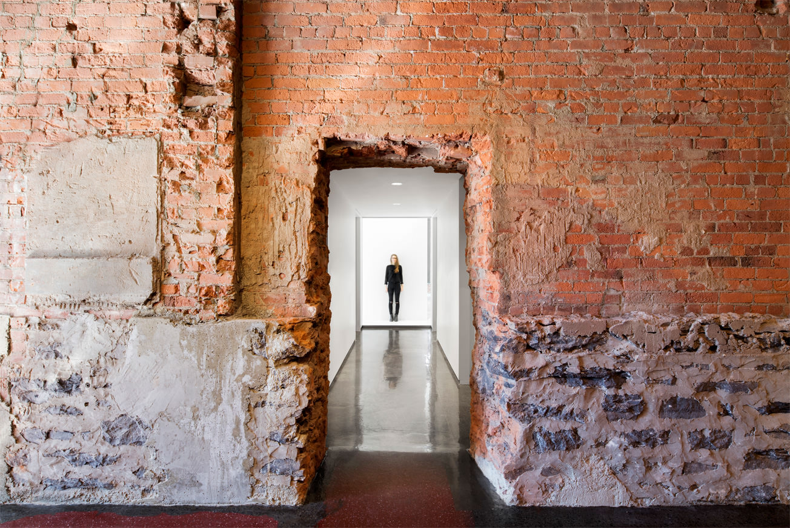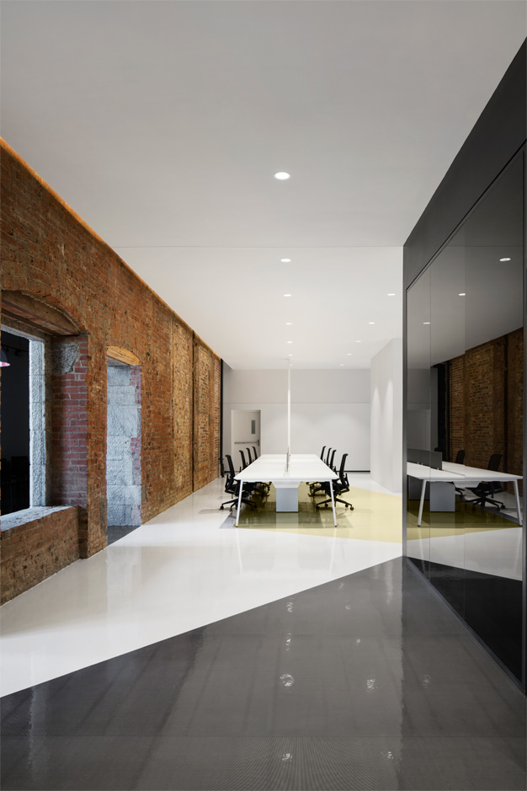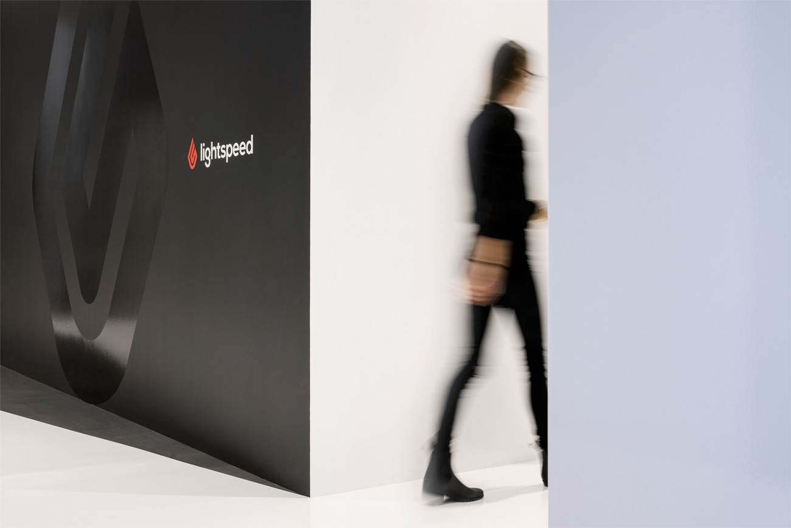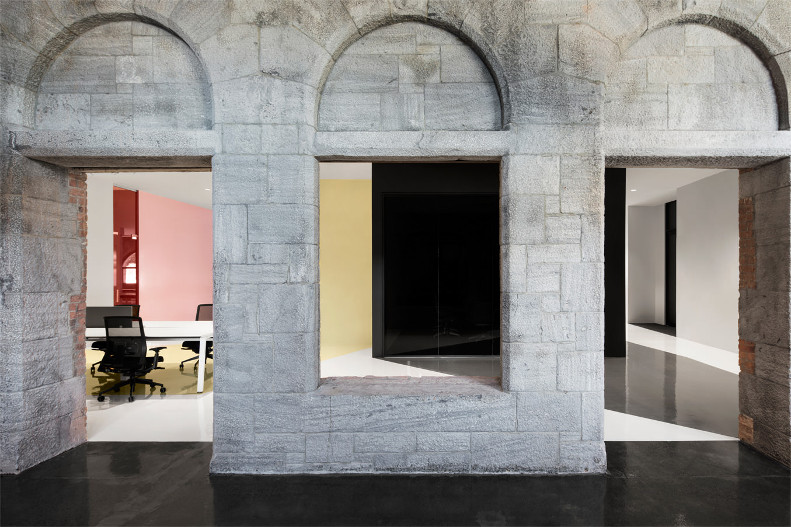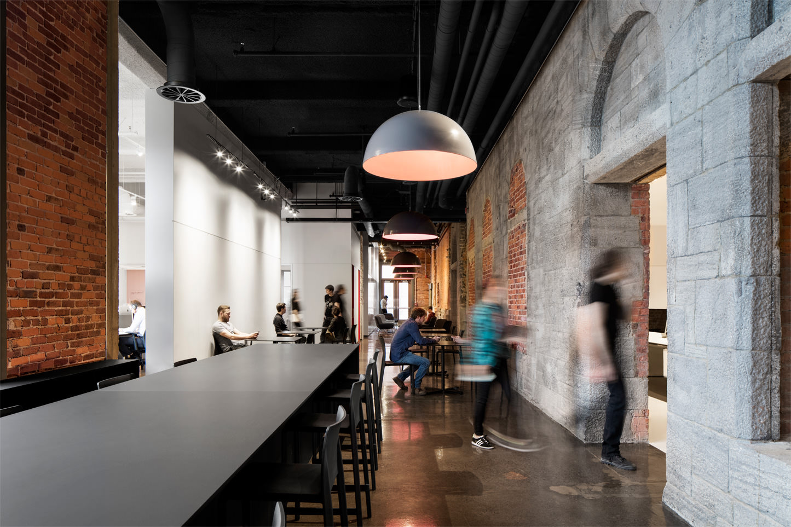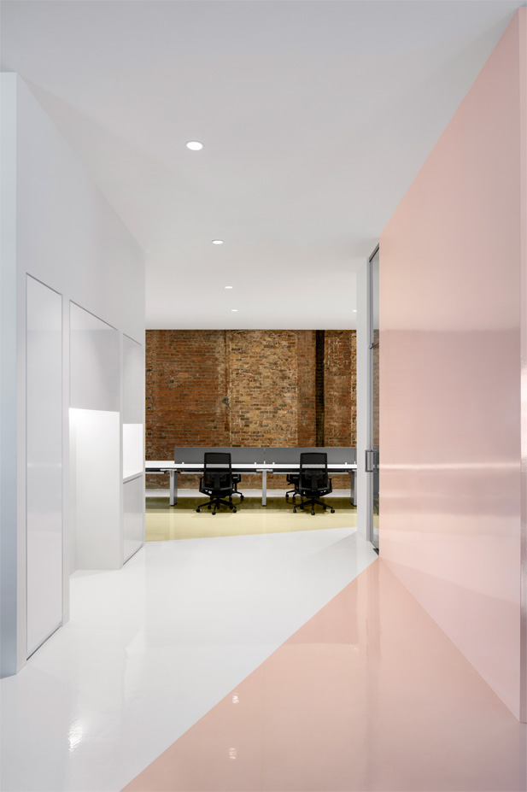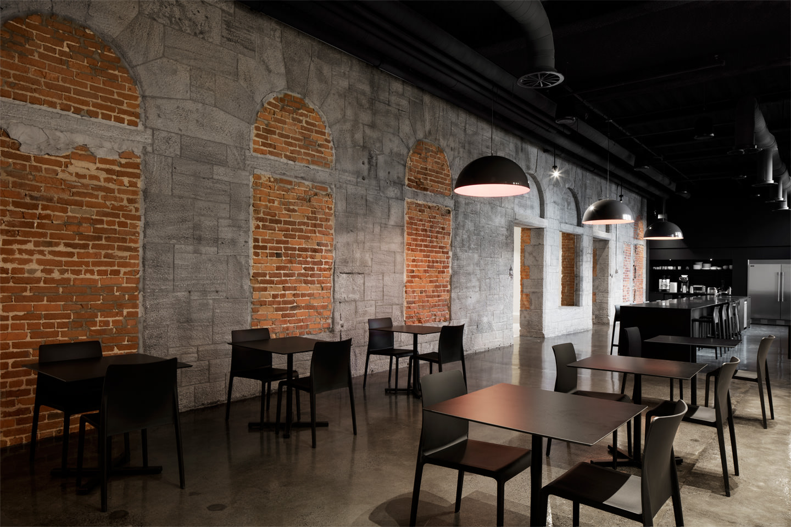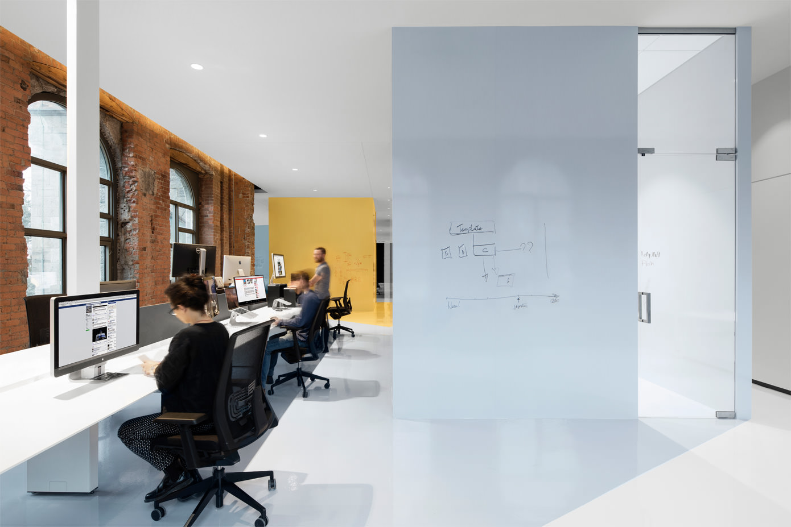Details
The workspace of the point-of-sale software company is located on the ground floor of a 19th century railway hotel, the chateau-style Gare Viger. With its distinctive architecture and its historical significance, the building is an iconic landmark that stands out in Old Montreal’s skyline.
The offices occupy a large and bright 15-feet-high space. Daylight bounces off of the slick surfaces of the shiny epoxy-coated floor and the gypsum ceiling, both painted white. To suit the company’s development framework, an internal structure was given to the open floor plan. Each group has its own desks, meeting room and cozy area. Varying pastel tones spreading on the walls and floor in shadow-like shapes define the different zones. Like small islands, these areas form a dynamic archipelago that allows gatherings to happen in more private spaces.
Following in the footsteps of their design for the first floor, ACDF opted for a careful intervention that preserves the original building’s richness. Remnants of the existing shell offer a backdrop to the contemporary atmosphere of the office space. The architects uncovered remaining bricks and stones to expose the raw material, and created a fruitful contrast between old rough walls and new rectilinear geometry that highlights the space’s qualities.
Passing through the old central wall, we reach “the alley”, a common space where the industrial past of the building is more noticeable. The glossy floor finish of this area exposes the concrete and terrazzo patterns. The black paint on the ceiling conceals the ducts and piping without hiding them completely. Located in a part of the building added in 1912, the alley is a space where eras and people meet. With its cozy atmosphere and its long counters calibrated for large-size gatherings, the room can accommodate up to 300 people and can provide a meeting place for the whole Lightspeed team. The central position of the alley divides the floor in two: a clean and edgy space on one side, an industrial environment on the other.
Adapted to the visionary work of development teams, the new floor of Lightspeed’s office is a real innovation hub. It provides an engaging and inspiring workspace, where the golden days of the old railway station are also remembered.
Client : Lightspeed POS
Location : Montréal, Qc
Completion : april 2017
Area : 1 040 m2
Budget : N/A
Architect : ACDF Architecture
Structural Engineer : N/A
Mechanical and Electrical Engineers : Stantec
General Contractor : Anjinnov
Photographer : Adrien Williams
2018 – Frame Award, choix du jury
