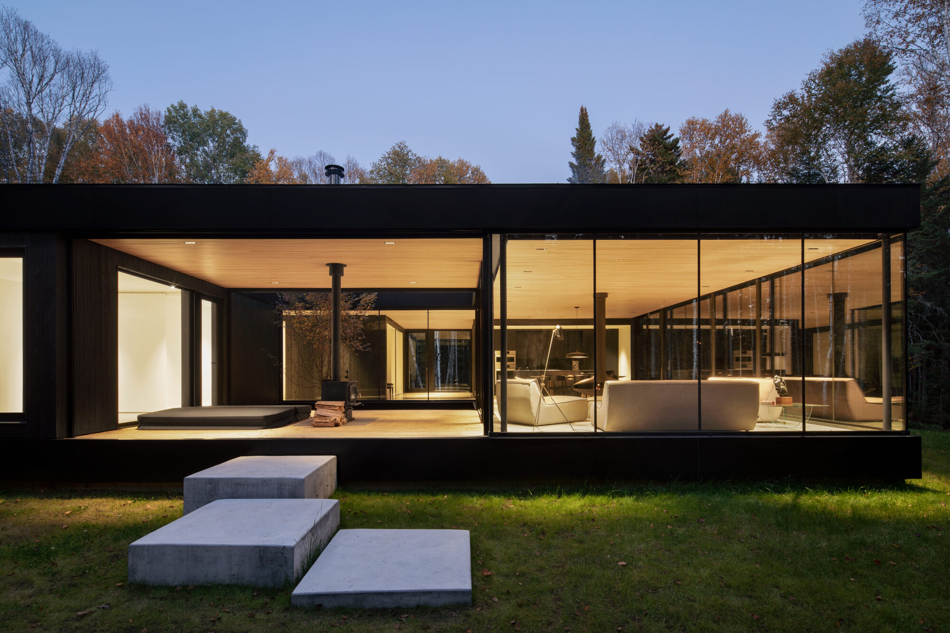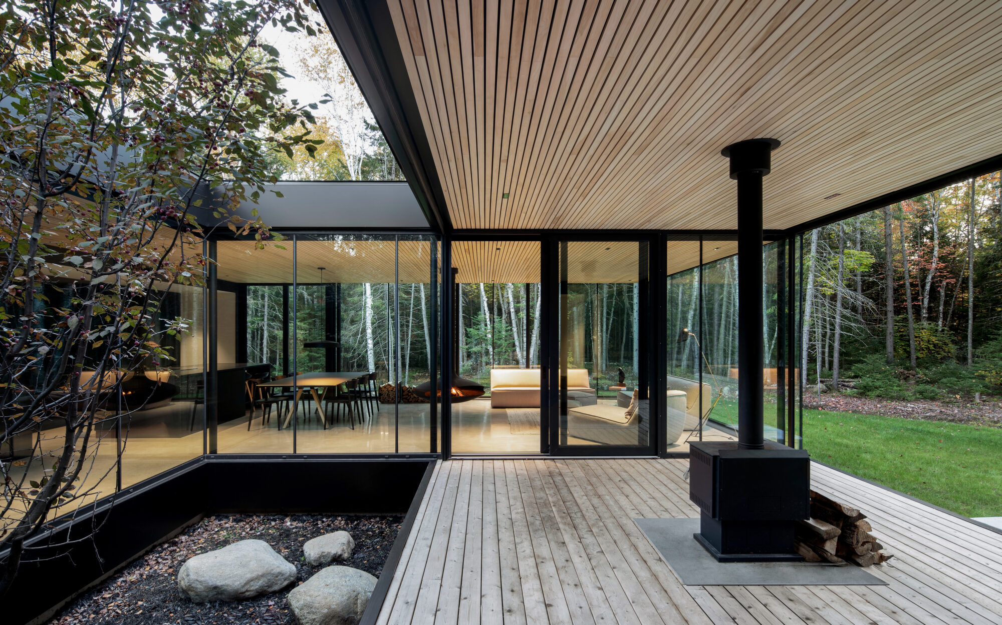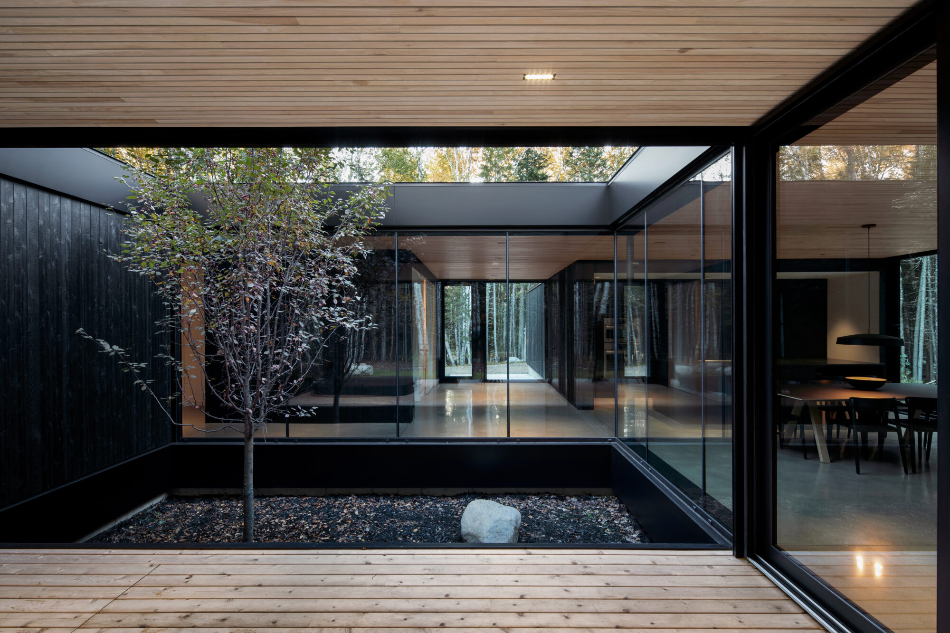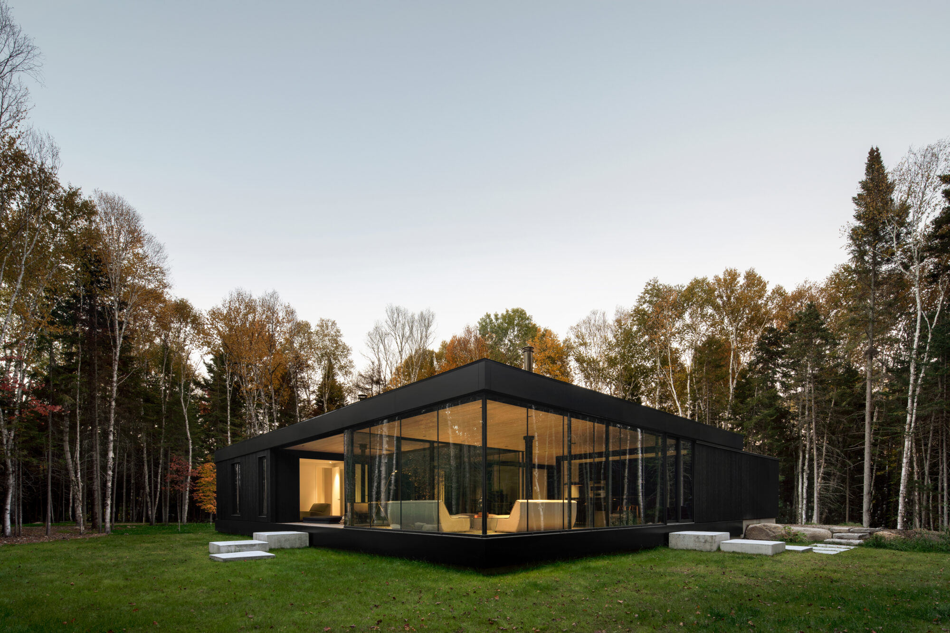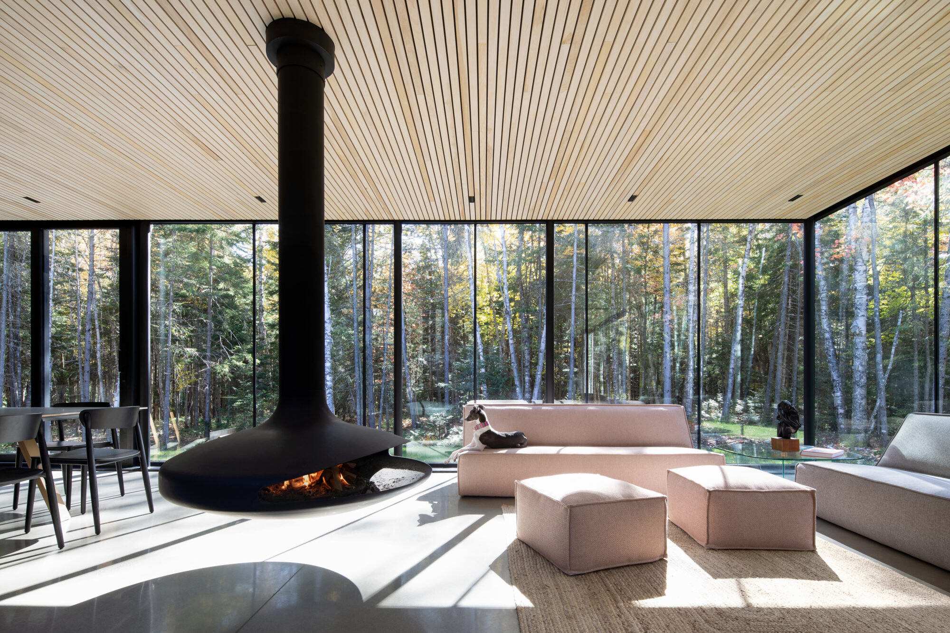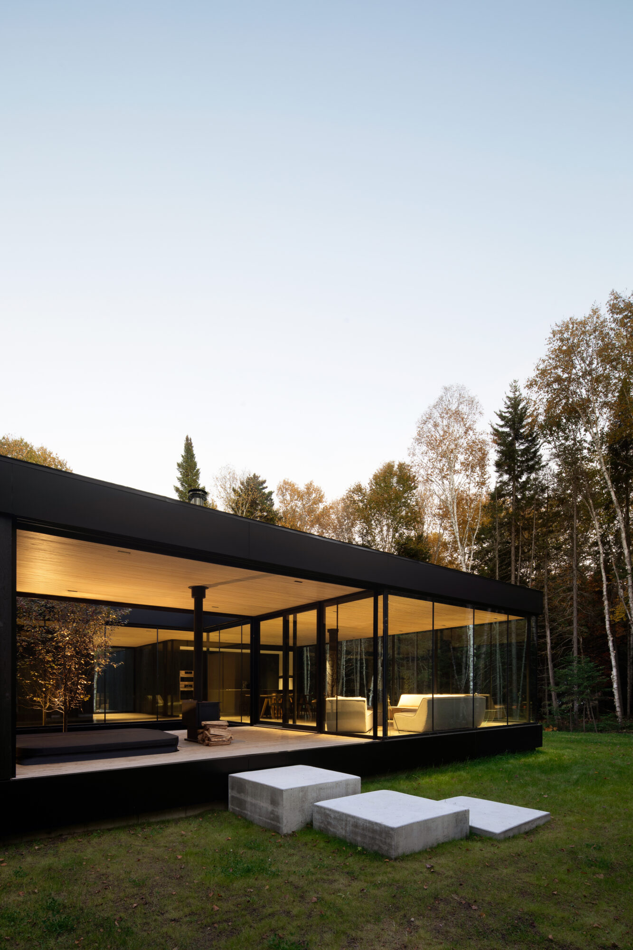Details
Built in a clearing on a 250,000 square foot lot in St-Donat, the chalet Le Cloître is a perfect example of ACDF’s approach to single-family residential architecture. For ACDF, the creation of a residence goes well beyond the aesthetic. It is an exceptional opportunity to create places formed by the occupants, their stories, their memories, and their personalities.
Inspired by the dense boreal forest enveloping the flat land and the Client’s own nostalgia for the orchard of his childhood, ACDF has designed a second home with a solitary apple tree at its center that serves as a barometer of the day’s and seasons’ moods: gently swaying in the breezes, donning a coat of snow or a robe of fragrant blossoms or plump fruit.
The architectural concept of the chalet Le Cloître is based on 3 components. Two horizontal planes define the horizontal limits of the structure. Three wooden volumes are inserted between the two horizontal planes, sometimes aligned with them, sometimes projected. These volumes provide cozy, private refuges that contrast with the communal atmosphere of the rest of the house and its immersive nature, perhaps the most fascinating aspect of this project.
With a deep understanding of the specific conditions and objectives of each project and the maturity and humility to judge when flamboyance should give way to a more subtle and refined elegance, ACDF places a preponderance on the user experience, continues to deliver projects whose primary design influences are people and everyday life, setting new standards for creating emotion without extravagance. The chalet Le Cloître is a fine example of their approach and is a living space with a personality all its own, full of emotion, nostalgia, and conducive to enriching family and friends.
