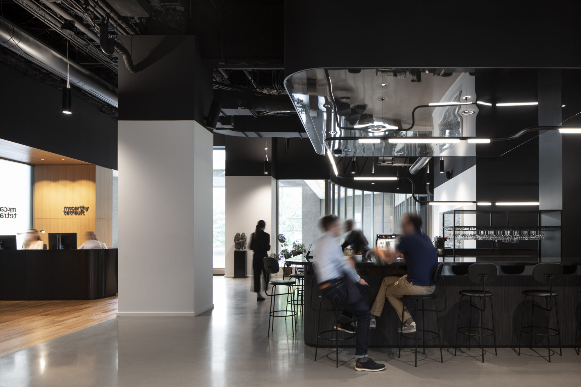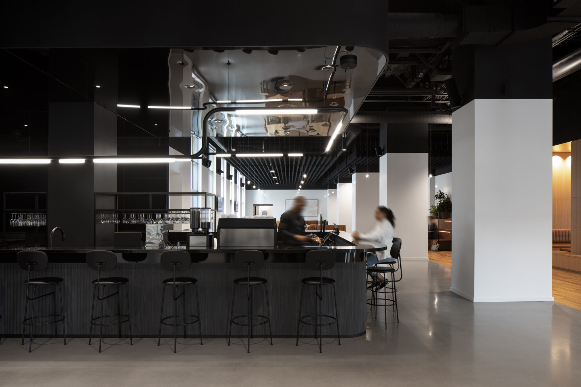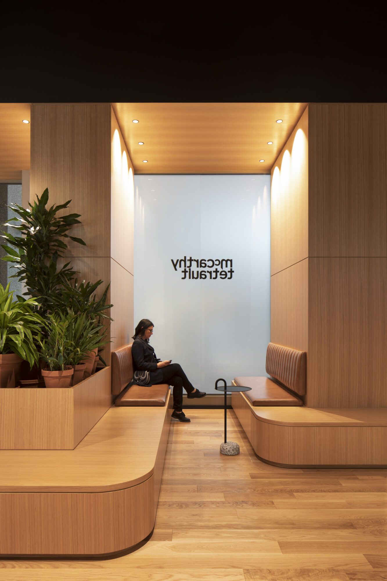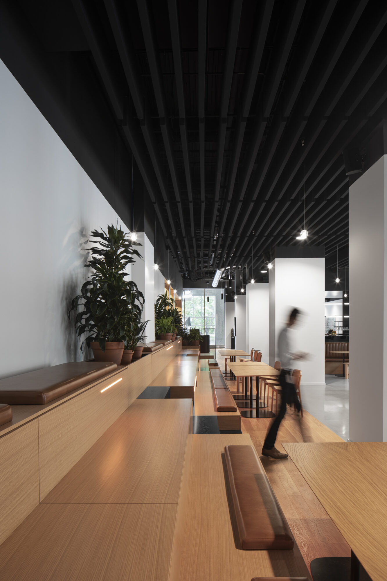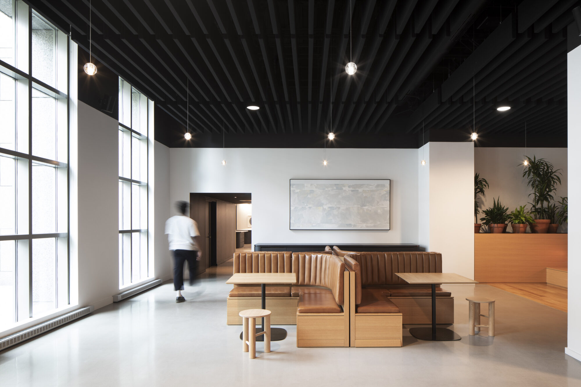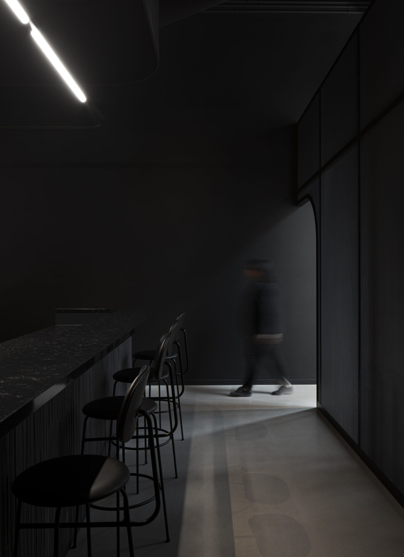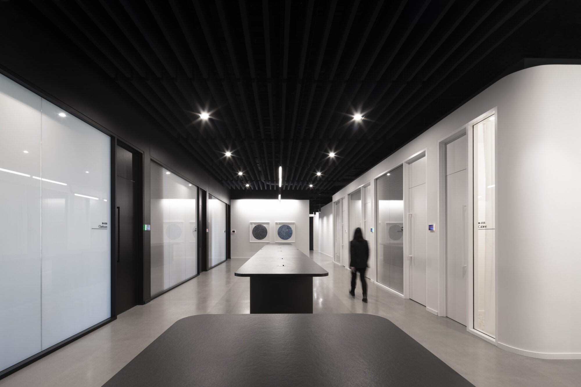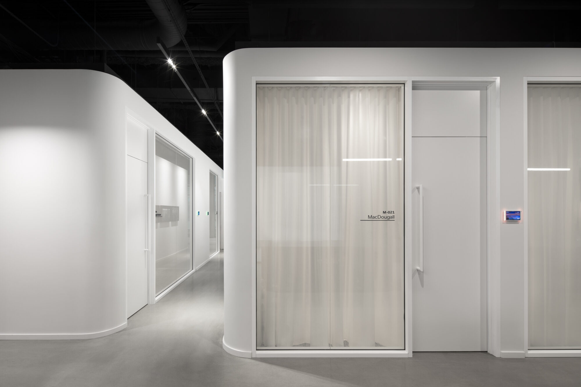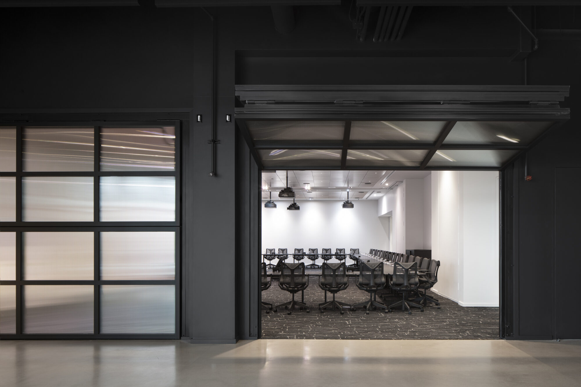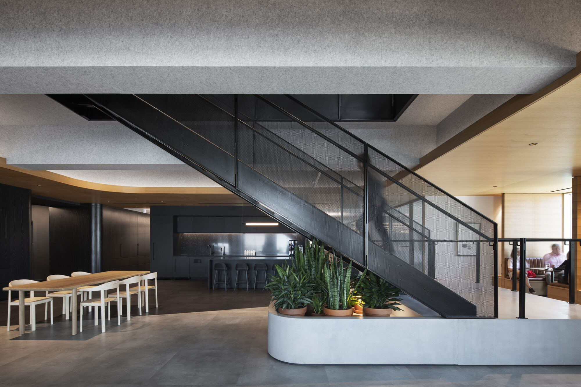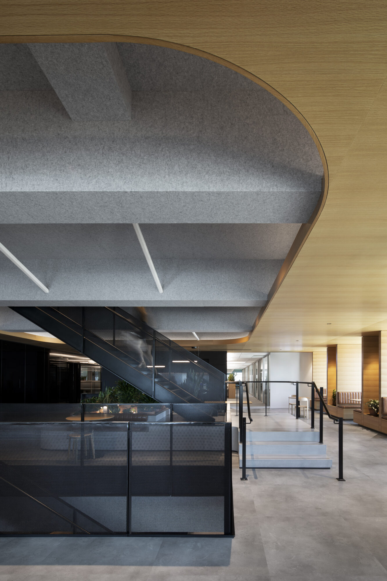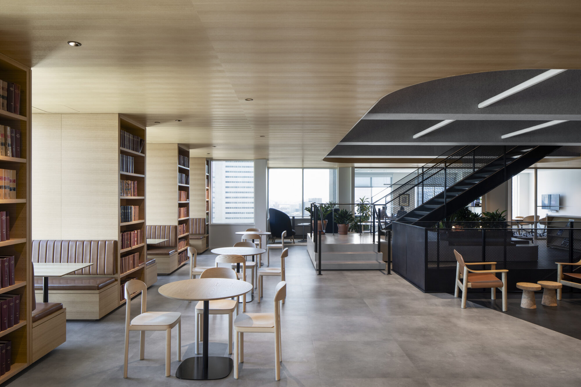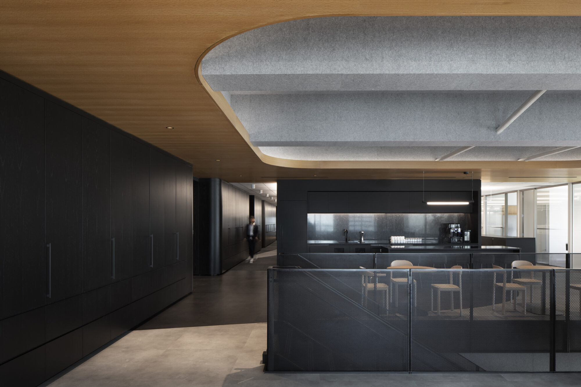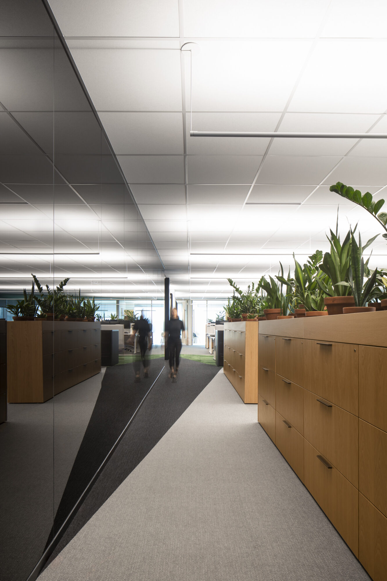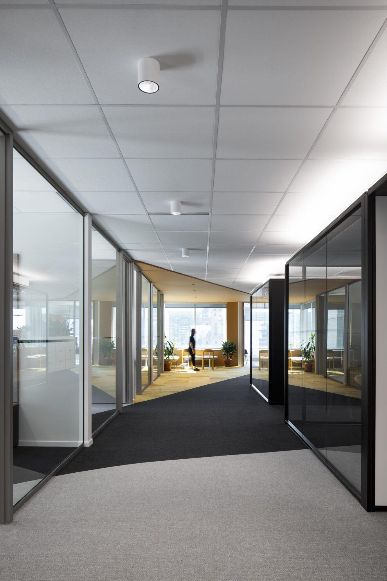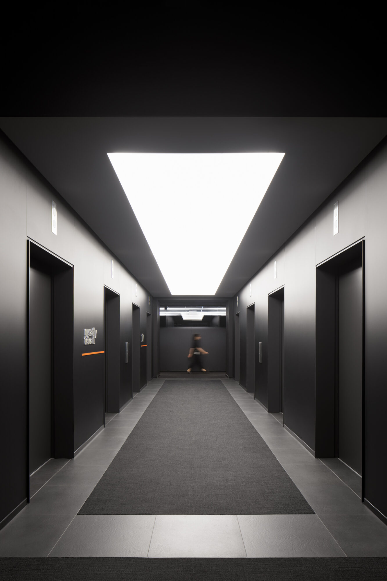Details
At the heart of this project was a bold vision: to redefine the workplace as an open, democratic, and engaging environment that fosters both collaboration and well-being. For this prestigious law firm, the transformation meant moving away from traditional hierarchies and enclosed layouts to embrace flexibility, transparency, and human connection. This reflection and strategic shift were accelerated by the COVID-19 pandemic, which challenged many long-standing workplace paradigms.
Through strategic space optimization, the firm was able to reduce its leased area by 20,000 sq. ft. The new centerpiece is a dramatic vertical axis—a wood and black metal staircase linking four contiguous floors—welcoming employees from the main entrance and evoking Montreal’s iconic wrought-iron staircases. These interconnected floors, now fully dedicated to the “McCarthy House,” host a variety of offices, meeting rooms, and adaptable work areas that accommodate both individual focus and collaborative sessions, whether short- or long-term. Access to natural light for all, combined with predominantly indirect lighting for reading comfort, height-adjustable workstations, biophilic elements, and non-gendered restrooms, supports an inclusive and healthy work environment. Pavilion-like spaces—closed, semi-open, or open—form a flexible grid that can evolve over time.
The mezzanine saw the most radical transformation. Once dismissed for its lack of light and isolation, it is now the formal and dynamic main entrance. Here, employees and clients gather around a central counter for a coffee or a quick chat before heading to work areas or the adjacent 400-person conference center. This event space, interwoven with open galleries and served by a professional kitchen, is supported by new rooftop chimneys designed for the kitchen’s ventilation.
ACDF exposed the ceilings and concrete slab to highlight the building’s character, while focusing on lighting, acoustics, privacy, and security. Integrated technologies—removable walls, liquid crystal glass, retractable screens, and smart lighting—ensure flexibility for events, meetings, and training sessions.
This transformation brought together architecture, engineering, and spatial design into a unified, forward-thinking workplace that reflects the firm’s values and future ambitions.
Architecture: ACDF Architecture, in collaboration with BVN
Project Manager: CBRE
Mechanical and Electrical Engineers: EXP
AV Consultants: CBCI
General Contractor: PR Desjardins
Food Services: Bernard & Associés
