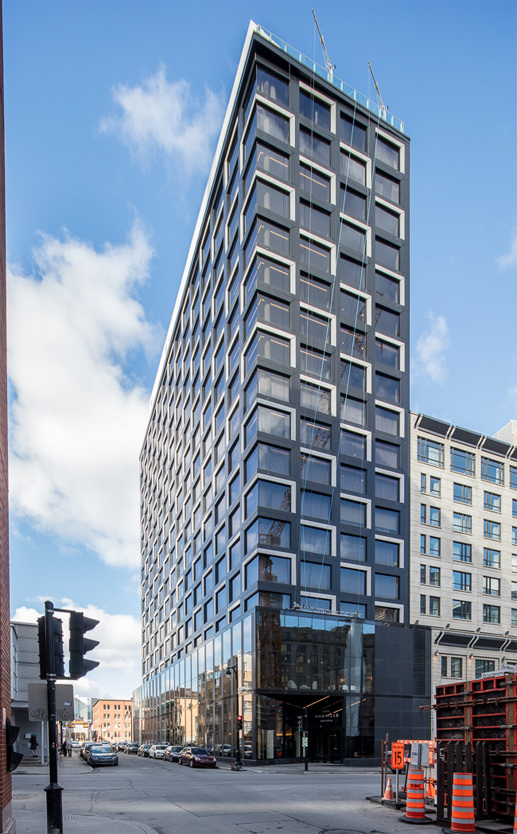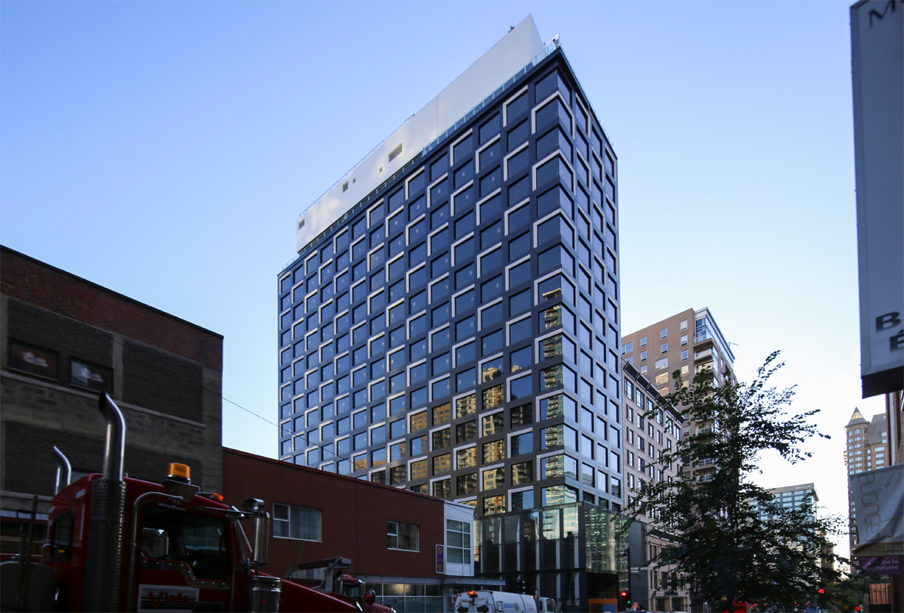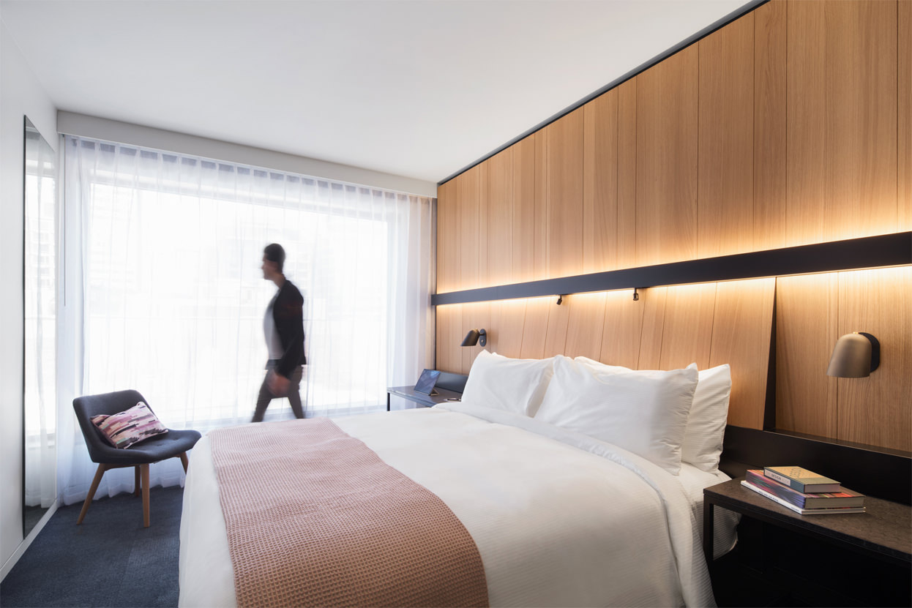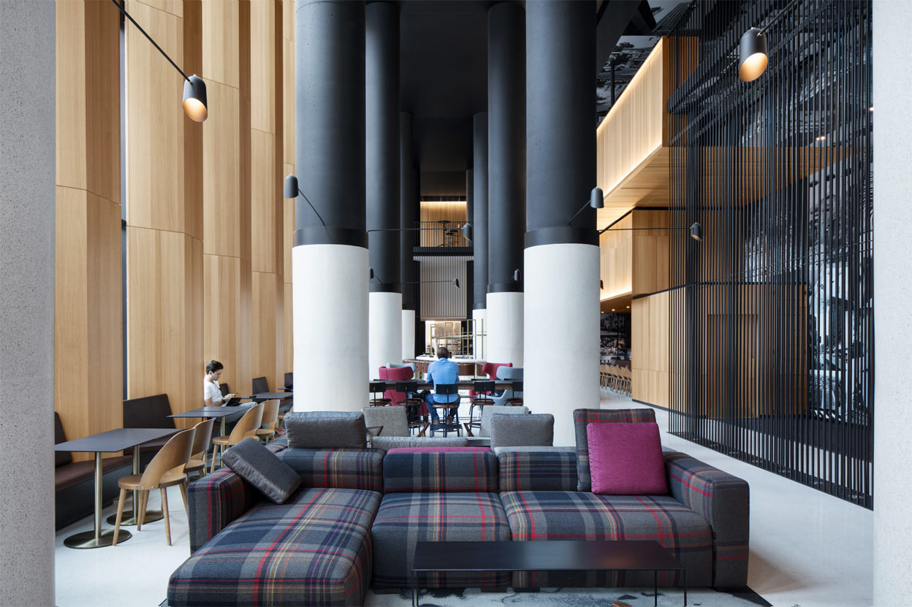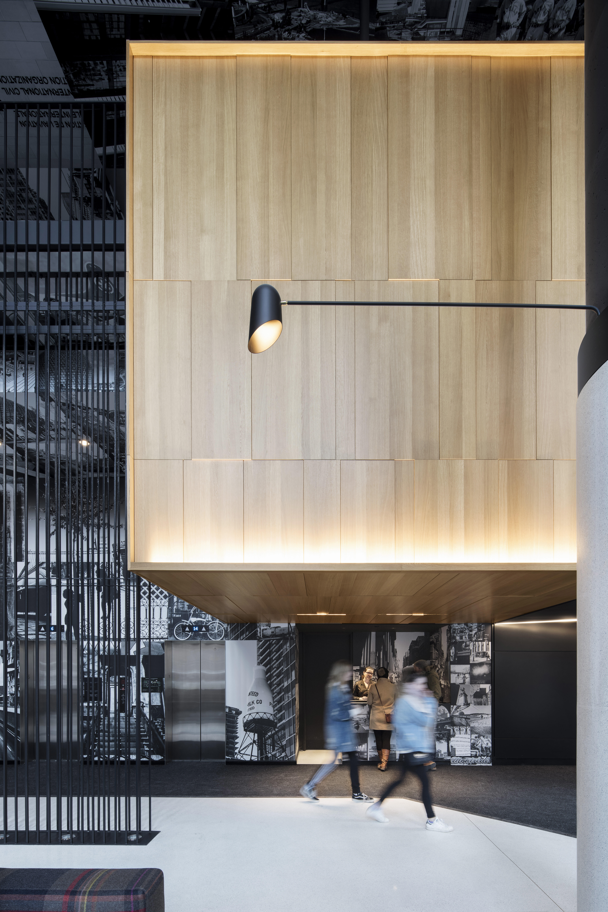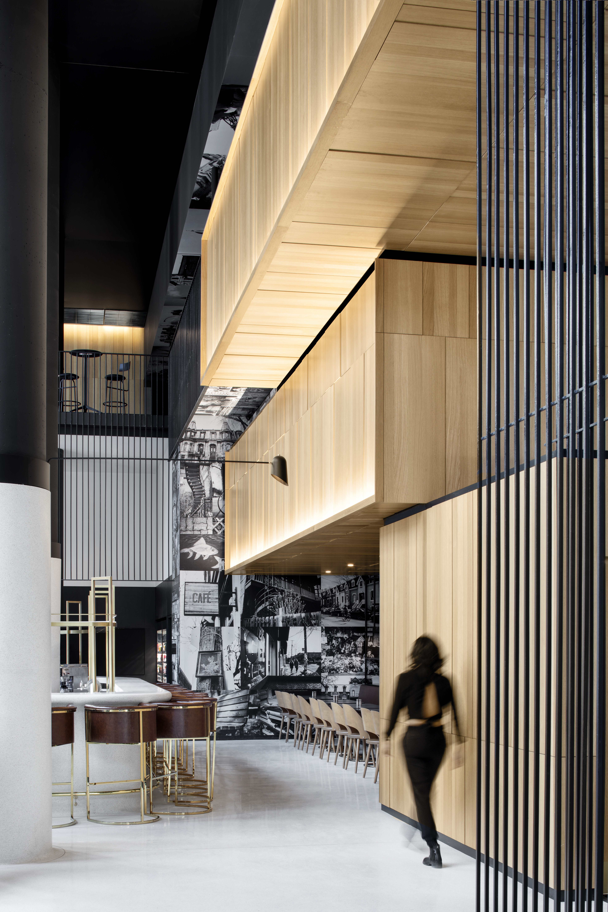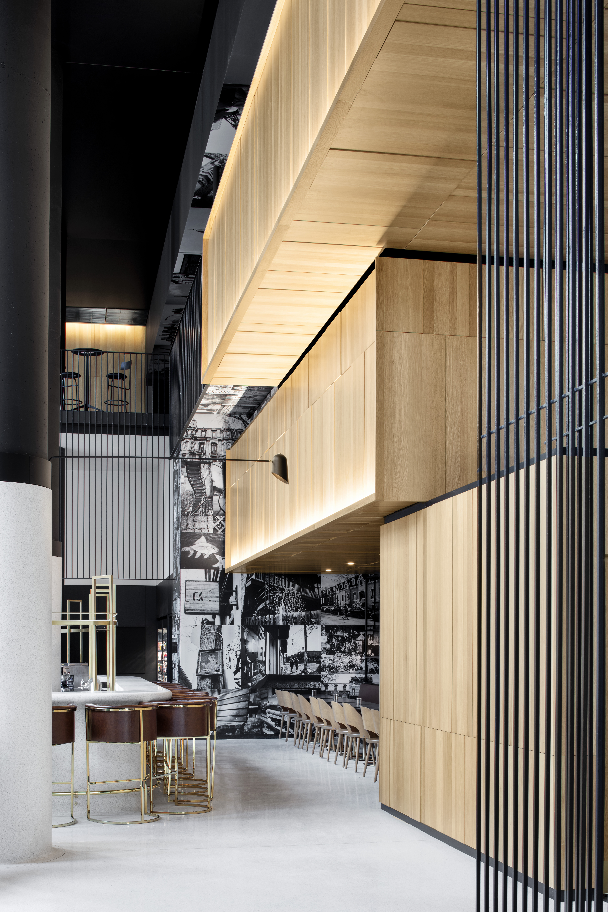Details
ACDF Architecture set out to design a 269-room property located in downtown Montreal. Distinguished from the surrounding buildings by its height and its modernist trompe-l’oeil design, the slender building’s façade is comprised of prefabricated concrete panels – each window demarcating a single suite. At grade, a three-storey curtain wall podium gives passersby views into the lobby. The hotel’s elegant and monochromatic exterior matches the clean aesthetic of its interior public spaces, which include a lobby bar, a cafe, and various meeting areas, as well as a library and two rooftop rooms with a spacious outdoor terrace.
Guests enter through a low-ceiling glass vestibule before arriving in the soaring triple-height lobby. There, oversized columns impart monumentality and mystery, while also establishing distinct zones and areas of privacy. Their white bases help to provide the lobby with more human-scaled proportions. Along the windows, oak-clad fins both channel and shield views inside from the street, further contributing the lobby’s play between openness and intimacy.
The public area encourages guests to linger and socialize, with varied seating options and styles. Local artist Valerie Jodoin Keaton created a custom mural for the space featuring vintage black and white photographs of urban life to amuse guests with glimpses of Montreal’s history. At the apex of the space, there’s a lozenge-shaped white terrazzo bar with brass detailing. By contrast, the all-black and boxy cafe transitions from day to night.
A monochromatic palette sets a tone simplicity in the guest suites – keeping attention on the floor-to-ceiling windows, which enlarge the feeling of the rooms with expansive city views. The design team focused on providing guests with key comforts include king size beds and custom furnishings.
Flagship for a future collection of properties, Hotel Monville is unique in Montreal: it offers a sophisticated stay in the heart of the city at an affordable price.
Client : Hôtel Monville
Location : Montréal, Qc
Completion : Mars 2018
Area : 14 900 m2
Budget : N/A
Architect : ACDF Architecture
Structural Engineer : DPHV
Mechanical and Electrical Engineers : BPA
General contractor: Pomerleau
Artist : Valérie Jodoin Keaton
Photographer : Adrien Williams
