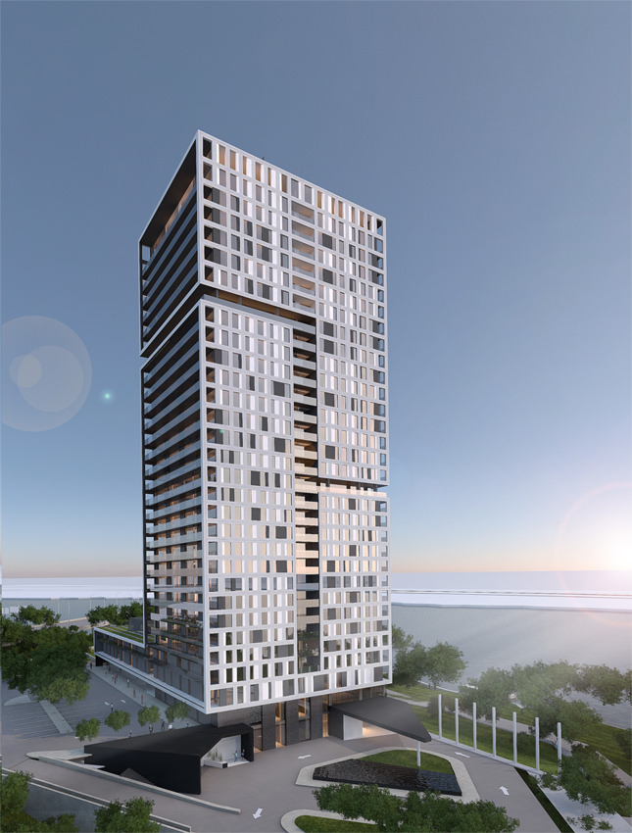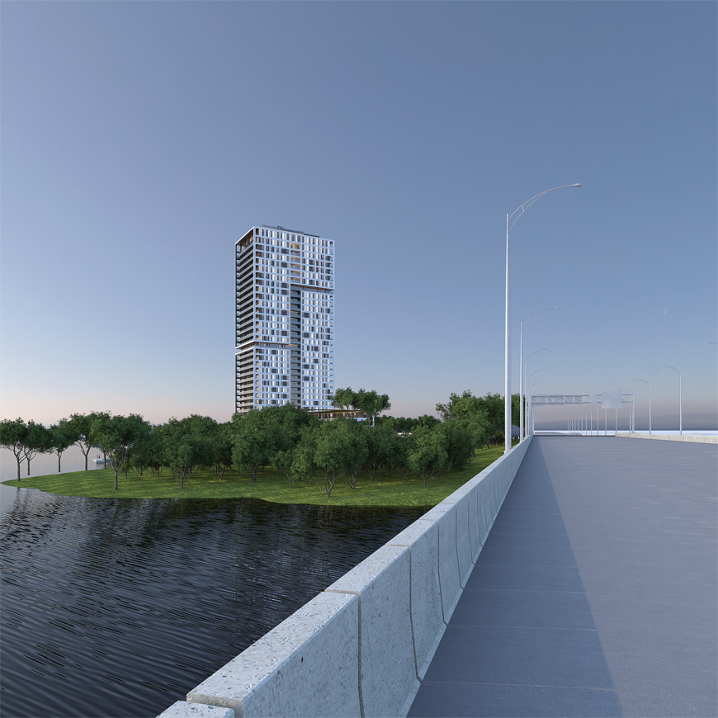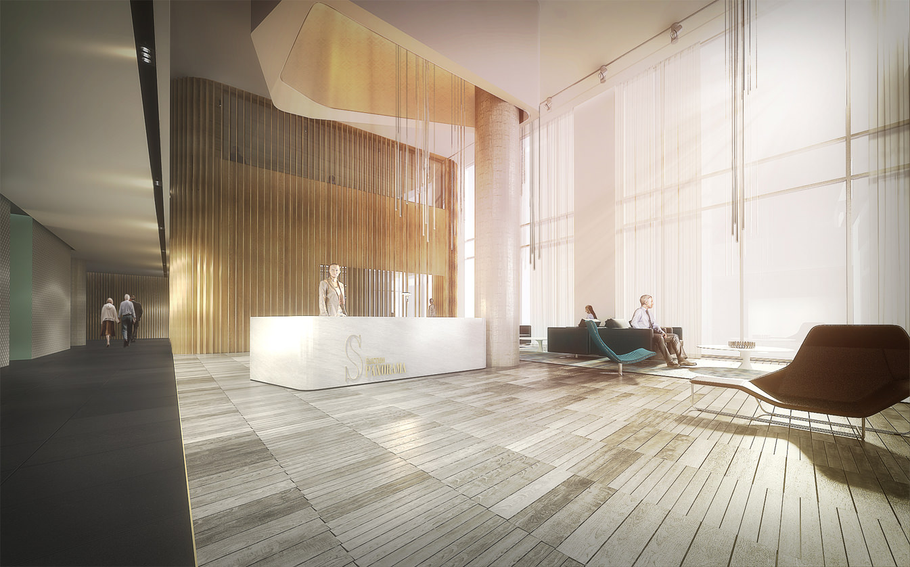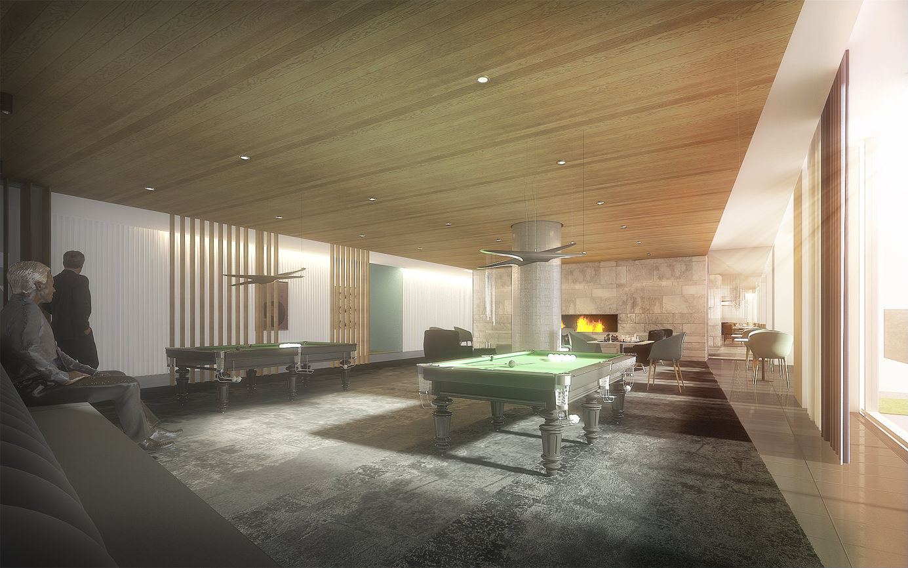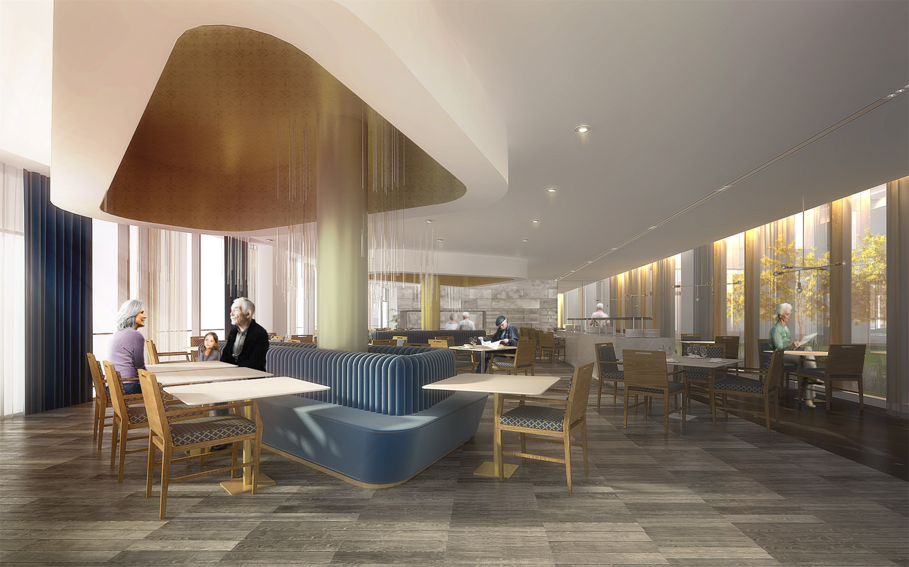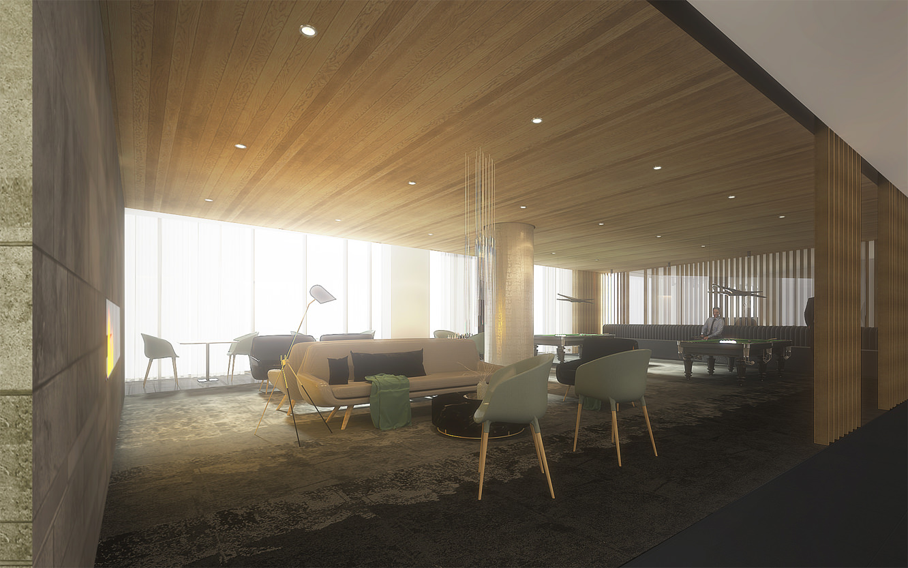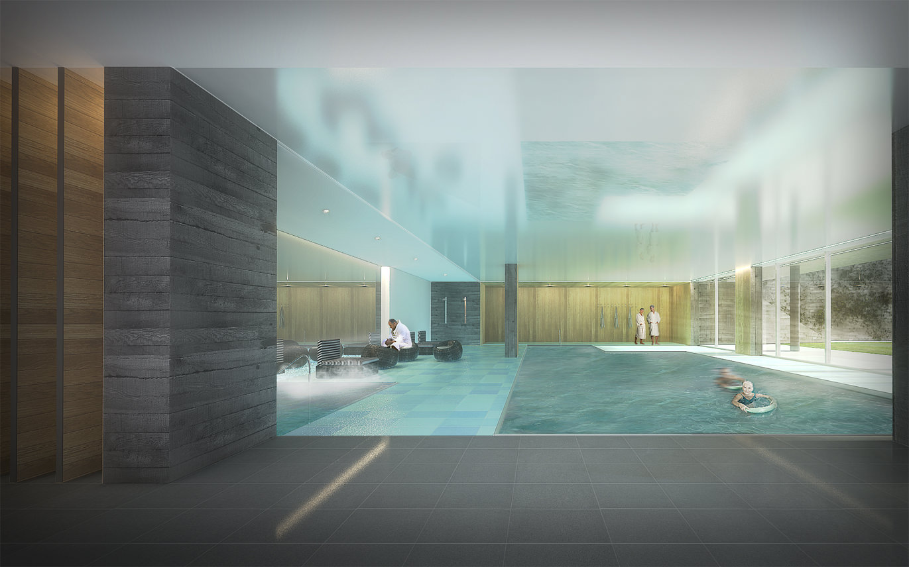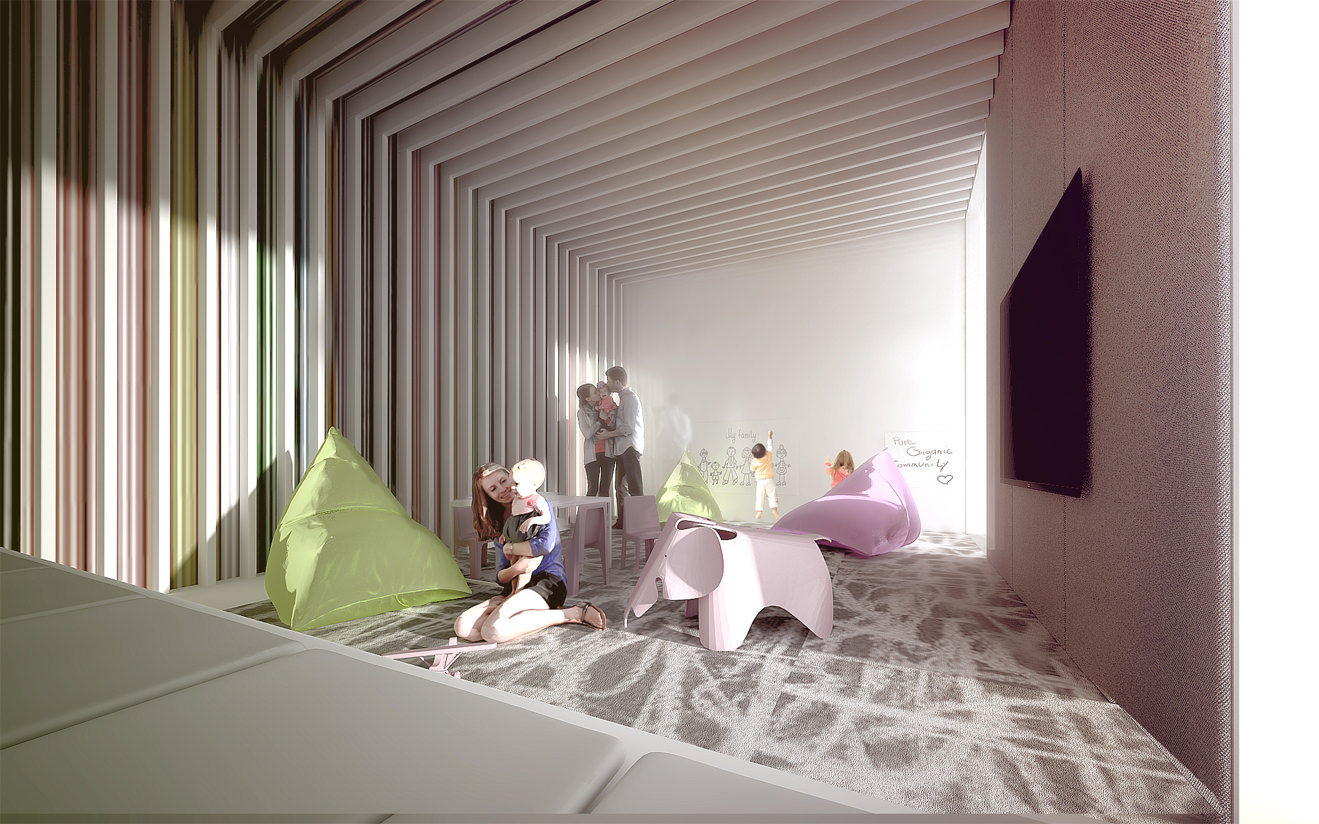Details
The well-being of the residents is at the heart of the project’s design. The 286-unit complex allows the residents to develop a sense of community and to benefit from the proximity of nature. Indeed, the building offers astonishing panoramas of the river and scenic views of Montreal and its lush Mont-Royal.
With its height that addresses the scale of the territory, the building acts as a beacon seen from afar and plays an important role in Laval’s urban planning. Wrapped up in anthracite granite, the base anchors the tower to the ground. Noble materials and refined detailing contribute to the building’s rich materiality, while elegant concrete panels and floor-to-ceiling windows add a contemporary touch.
The proximity of water inspired a nautical theme for the interior spaces of the building, which has its own marina and yacht-club. The use of local woods such as walnut, birch and white oak, soft fabrics and profuse natural light create an inviting and cozy atmosphere. Generous double-height living rooms are conveniently positioned on the first and second floors to offer splendid views of the adjacent river and landscape. Amenities were specifically tailored to the residents. The building has a pool, a spa, a gym, a yoga classroom, a bowling alley, a golf simulator, a coffee shop, a library, a kid’s room, a polyvalent room, and common as well as private dining rooms.
The Sélection Panorama complex offers an environment where carefully designed spaces meet the resident’s needs, greatly improving their quality of life.
