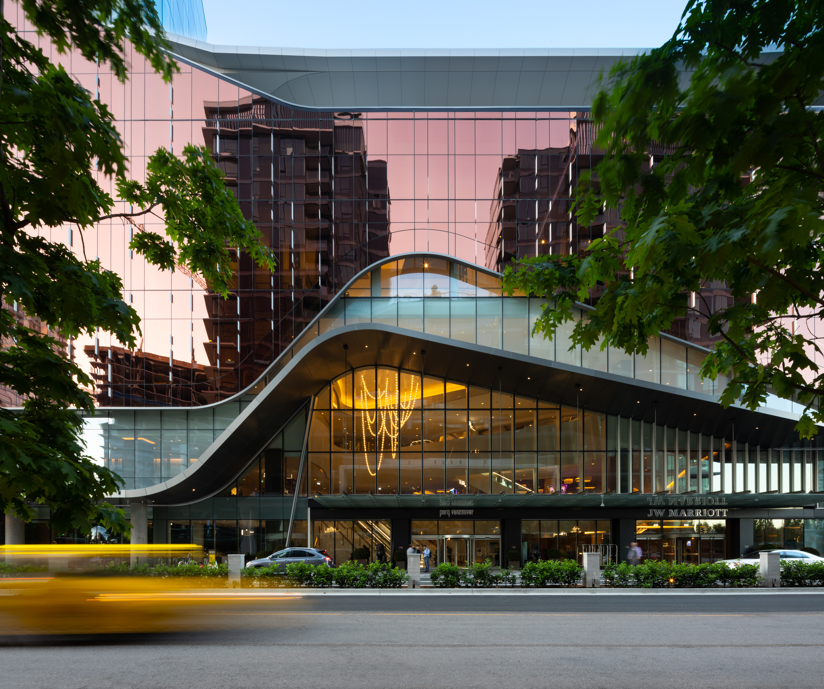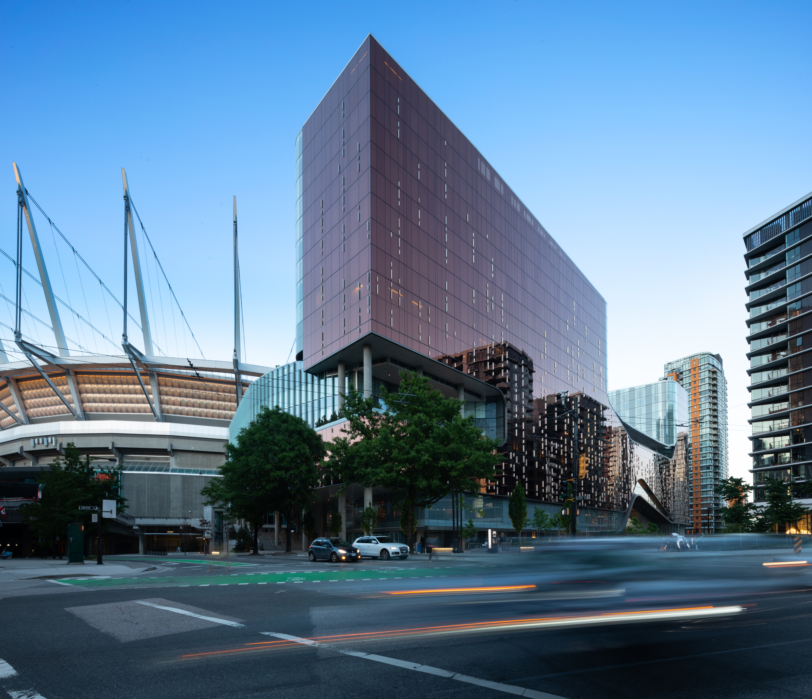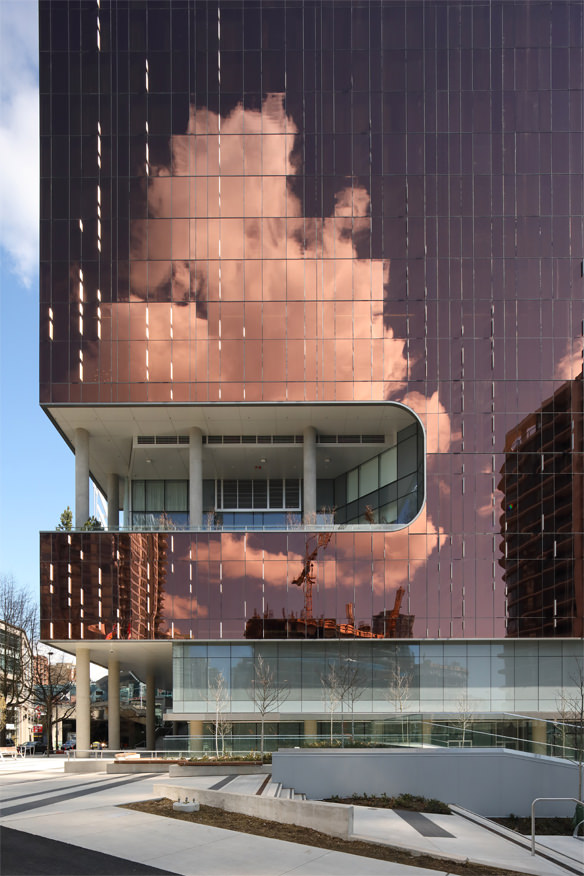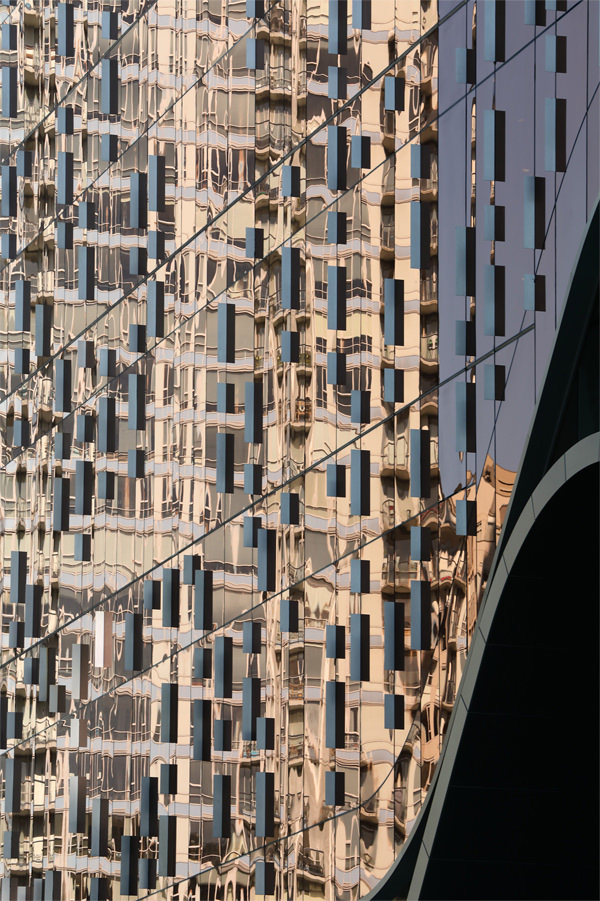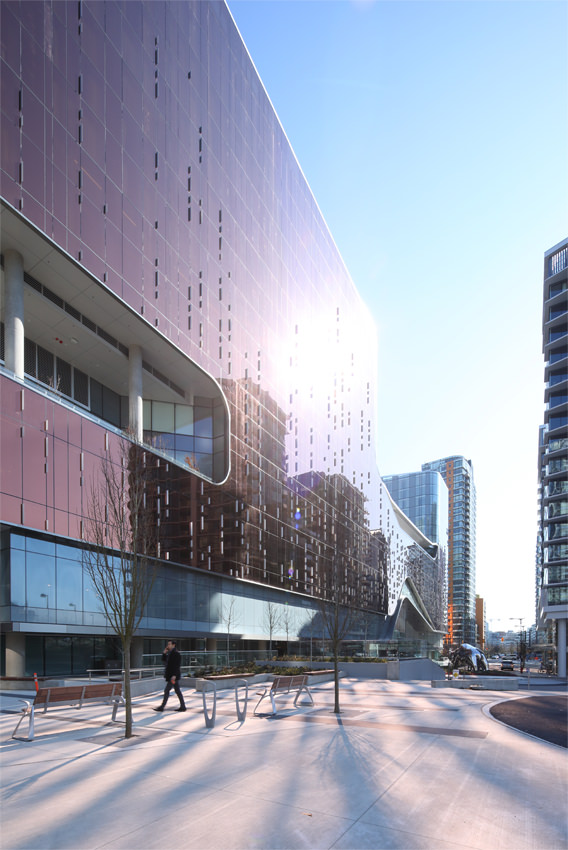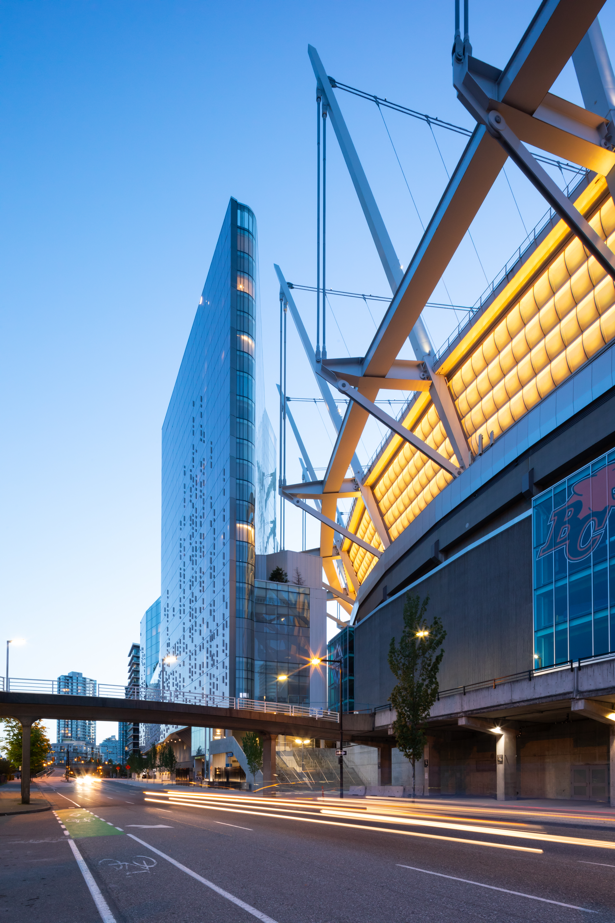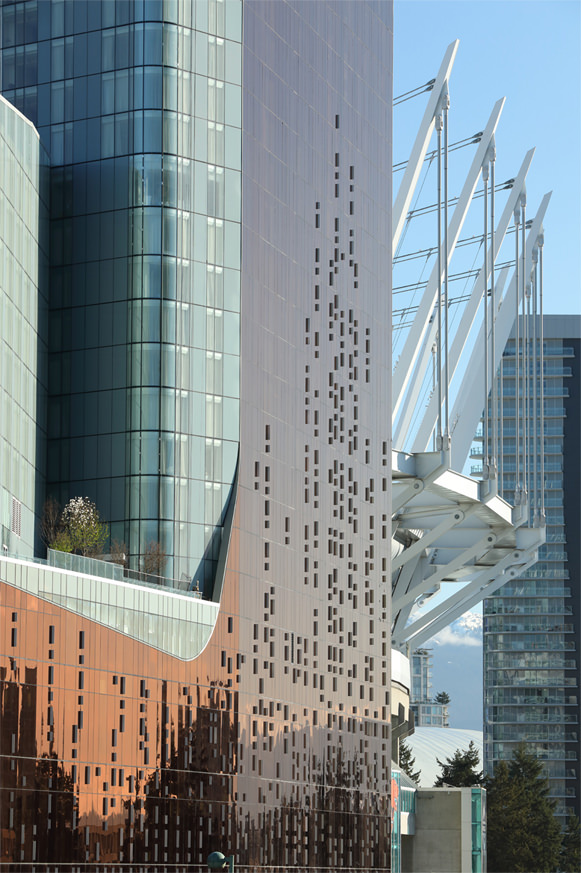Details
Located in Downtown Vancouver, Parq takes part of the development of BC Place Stadium’s neighbouring lot. The complex – a mixed-use building originally designed by ACDF – is at the core of an emerging entertainment node in the city. It houses a casino, two luxury and lifestyle hotels, eight restaurants, a fitness centre, a spa, numerous meeting and reception rooms, as well as an elevated park located on the sixth floor.
The architects chose a simple carved shape embracing the site’s footprint that would complement the emblematic architecture of the stadium. The result provides an important landmark to the city, which also acts as a transition between the stadium and the surrounding smaller scale buildings. With its carefully fragmented massing, the complex blends fluidly into its environment and displays eye-catching layers.
With its cliffs, gorges and valleys, the city’s backdrop is reflected through the fluid form and the dynamic composition of Parq Vancouver. An earth tone shimmering curtain wall adorns the façade. Metallic louvers are incorporated to the façade, following a pattern made from a pixelated image of the mountains. The louvers capture the changing sunlight and evoke sun glitter dancing on the neighbouring Pacific Ocean.
The rectilinear lines bend inward to form the inner façades. Clear glass, opalescent white and round shapes engage with the stadium’s bold curves. Slopes converge towards a lush green space, where the calming atmosphere of an alpine environment surrounds the visitors. The elevated gardens contribute to the sustainable aspect of the project and show an innovative use of green spaces, seamlessly introducing nature into a refined urban environment.
On the second and third floors, the casino receives plenty of natural light, while the commercial spaces on the ground level showcase an animated interior. The oversized windows entice the passerby into the complex and connect the inside with the city’s streets. The outdoor spaces of the building also increase pedestrian flow and provide a precious link to the existing bicycle path network.
Due to its synergy between the different programmatic components, Parq Vancouver offers an environment where a wide variety of activities and atmospheres coexist. Built to meet LEED Gold Standards, the entertainment complex also pays homage to Vancouver’s natural setting and protects spectacular mountain views.
Client : Paragon Gaming, 360 Vox, Dundee Corp
Site : Vancouver, Canada
Construction started : June 2015
Opening date: October 2017
Program : 1 Casino, 2 Hotels, 5 Restaurants, 1 Gym, 1 Spa, Numerous reception venues and
an elevated park.
Area : 72,481m2
Construction cost : $400M
Architect of Record : IBI Group
Principal in charge : Ron Eagleston, Architect, AIBC
Team: Mojan Nozari, Mike Watts, Architect, AIBC, Martin Bruckner, Architect, AIBC, Jeff
Christianson, Daniel Friesen, Omid Khodpanahi, Rahman Mahvash, Nadine Varahram, Negar
Hamidi, Pascal Jean-Mariet, Nabil Sallam, Fariba Mahmoodian, Damoon Azhary
Design Architect (Schematic Design and Design Development phases):
ACDF Architecture / A49
Lead Designer : Maxime-Alexis Frappier
Design Team : Maxime-Alexis Frappier Robert Lapierre, Michel Panzini,
Joan Renaud, Laurence Lebeux, Neil Melendez, Mathew Belaen, Evelyn Velghe, Virginie Pontbriand
Interior Design : Munge Leung, Celano Design Studio, Sarah Leinbach
Landscape Architect : PFS Studio
Mechanical Ingineer: Intégral Group
Electrical Ingineer: Nemetz and Associates Ltd
Structural Ingineer: Glotman Simpson
General Contractor : EllisDon
Photograph : Ema Peter

