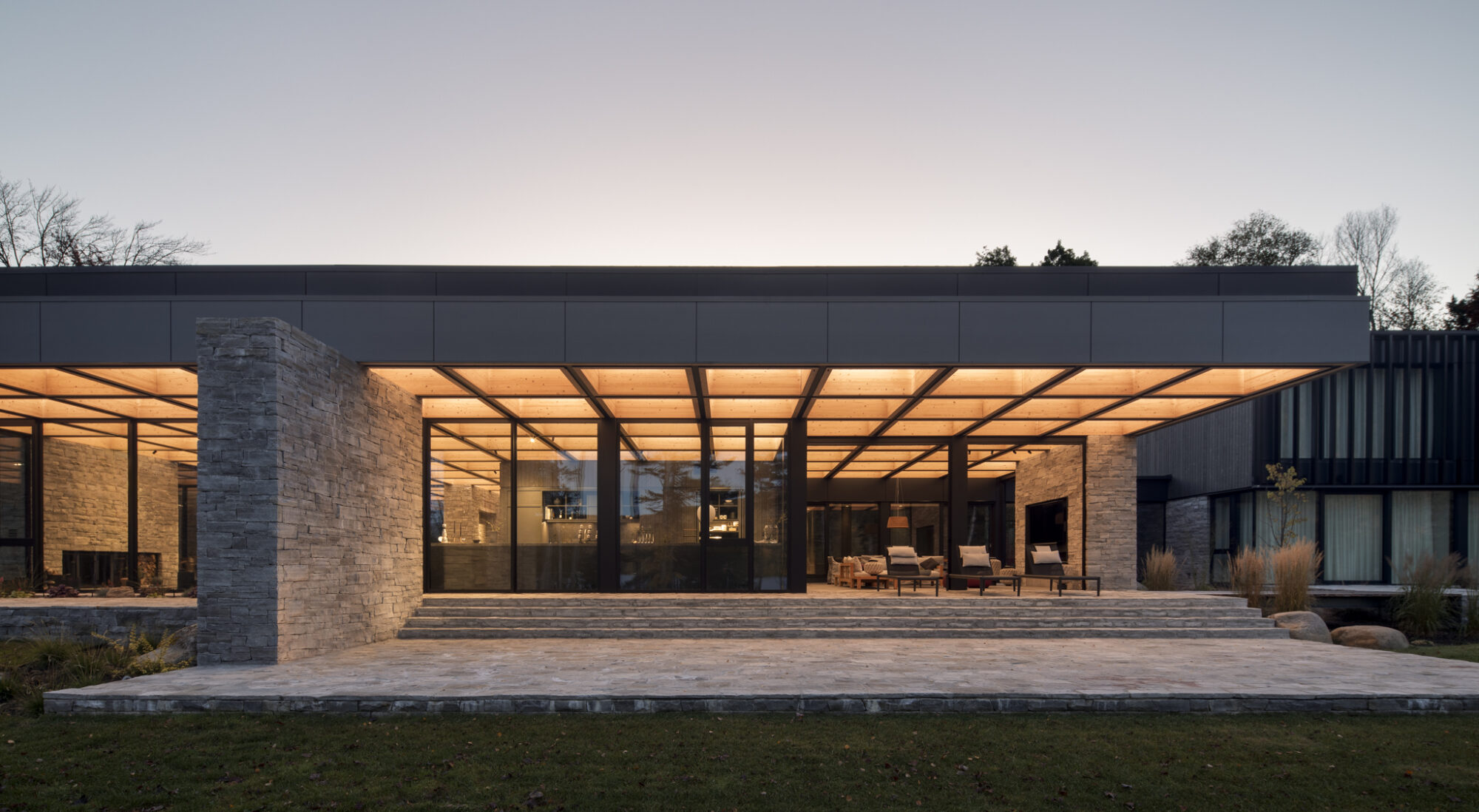Details
La Maison de la Baie de l’Ours, in Saint-Donat-de-Montcalm, is set along the shores of Lac Archambault, in a site defined by water, rocky headlands, and sweeping horizons. Designed to offer a living experience deeply rooted in the landscape, it fosters a constant dialogue between nature and architecture. The home is sited with respect for the existing topography and vegetation, occupying a naturally clear, accessible area to preserve steeper slopes.
Its architecture is organized into three complementary layers: a vast timber frame with generous cantilevers sheltering the main living areas beneath a coffered roof that appears to float above the ground; natural stone walls, both structural and sculptural, that extend the rocky terrain and anchor the house into place; and compact dark-wood volumes containing bedrooms and service spaces, set back to ensure privacy.
The composition plays on the paradox of “seeing without being seen,” combining precise framing, setbacks, and controlled transparency. Living spaces flow seamlessly: the kitchen, dining room, and living room open widely to the lake, while a screened terrace with a fireplace extends the home into the outdoors. Two distinct wings ensure privacy for parents and children, complemented by an upper level with guest quarters and workspaces.
With careful attention to light, acoustics, and texture, the house reveals rather than imposes. Each element — wood, stone, glass — contributes to a subtle balance between monumentality and intimacy. By celebrating the continuity between inside and out, it offers a lived-in sanctuary where architecture becomes a medium for connection and revelation. More photos coming soon. Photography by Adrien Williams.
Architecture: ACDF ARCHITECTURE
Structure: Poincaré Experts-Conseils inc.
Builder: Marion Gauthier
Mechanical: Denis Houle – Nord-Ouest Climatisation et Ventilation Élite
Electrical: Cloutier Électrotechnique
Plumbing: Tuyautech
Landscape: Isabel Hamel (design), Charbonneau Parker (realization)
